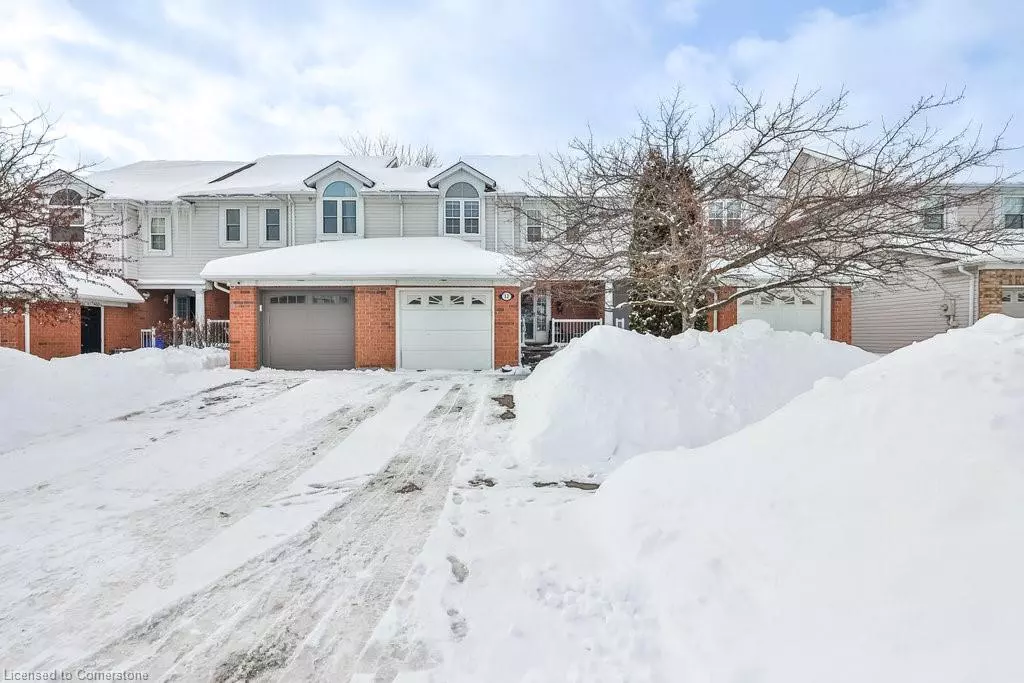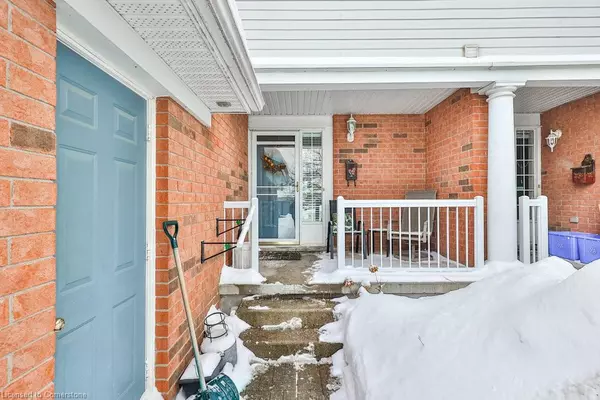12 King William Court Cambridge, ON N3C 4J2
3 Beds
3 Baths
1,509 SqFt
OPEN HOUSE
Sun Feb 23, 2:00pm - 4:00pm
UPDATED:
02/22/2025 06:17 AM
Key Details
Property Type Townhouse
Sub Type Row/Townhouse
Listing Status Active
Purchase Type For Sale
Square Footage 1,509 sqft
Price per Sqft $430
MLS Listing ID 40699522
Style Two Story
Bedrooms 3
Full Baths 1
Half Baths 2
Abv Grd Liv Area 1,951
Originating Board Hamilton - Burlington
Annual Tax Amount $4,009
Property Sub-Type Row/Townhouse
Property Description
Location
Province ON
County Waterloo
Area 14 - Hespeler
Direction Townline Rd to Kerwood Dr to King William Court
Rooms
Basement Full, Finished
Kitchen 1
Interior
Interior Features None
Heating Forced Air, Natural Gas
Cooling Central Air
Fireplace No
Window Features Window Coverings
Appliance Dishwasher, Dryer, Refrigerator, Stove, Washer
Laundry In-Suite
Exterior
Parking Features Attached Garage
Garage Spaces 1.0
Roof Type Asphalt Shing
Lot Frontage 22.97
Lot Depth 115.1
Garage Yes
Building
Lot Description Urban, Schools
Faces Townline Rd to Kerwood Dr to King William Court
Foundation Concrete Block
Sewer Sewer (Municipal)
Water Municipal
Architectural Style Two Story
Structure Type Aluminum Siding,Brick
New Construction No
Others
Senior Community No
Tax ID 226411546
Ownership Freehold/None
Virtual Tour https://youriguide.com/12_king_william_ct_cambridge_on/





