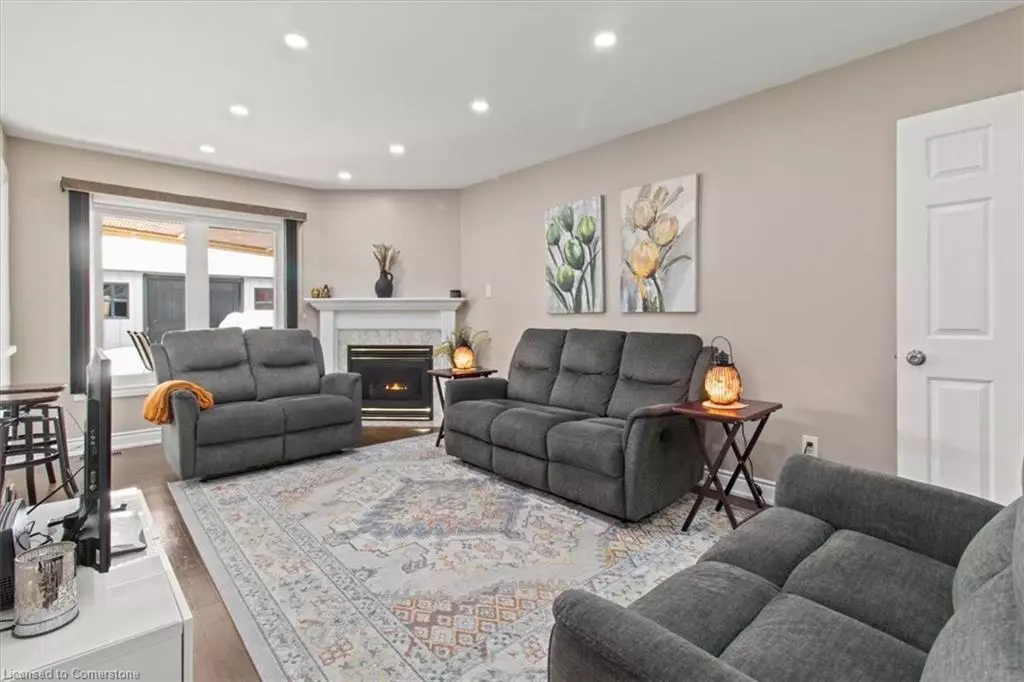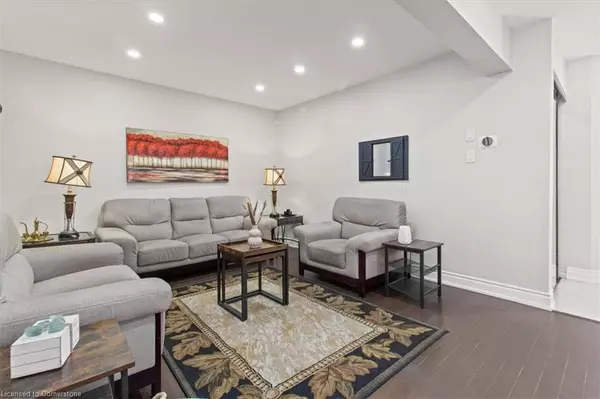18 Arthurs Crescent Brampton, ON L6Y 4Y2
5 Beds
4 Baths
2,056 SqFt
UPDATED:
02/23/2025 09:02 PM
Key Details
Property Type Single Family Home
Sub Type Detached
Listing Status Active
Purchase Type For Sale
Square Footage 2,056 sqft
Price per Sqft $486
MLS Listing ID 40699518
Style Two Story
Bedrooms 5
Full Baths 3
Half Baths 1
Abv Grd Liv Area 2,056
Originating Board Mississauga
Annual Tax Amount $5,788
Property Sub-Type Detached
Property Description
Location
Province ON
County Peel
Area Br - Brampton
Zoning R1D
Direction Chingucusy/Queen
Rooms
Basement Separate Entrance, Full, Finished
Kitchen 1
Interior
Interior Features Other
Heating Forced Air, Natural Gas
Cooling Central Air
Fireplace No
Window Features Window Coverings
Appliance Dryer, Range Hood, Refrigerator, Washer
Exterior
Parking Features Attached Garage
Garage Spaces 1.5
Roof Type Shingle
Lot Frontage 26.69
Lot Depth 103.35
Garage Yes
Building
Lot Description Urban, Hospital, Library, Park, Place of Worship, Schools
Faces Chingucusy/Queen
Foundation Concrete Perimeter
Sewer Sewer (Municipal)
Water Municipal
Architectural Style Two Story
Structure Type Brick
New Construction No
Others
Senior Community No
Tax ID 140711114
Ownership Freehold/None





