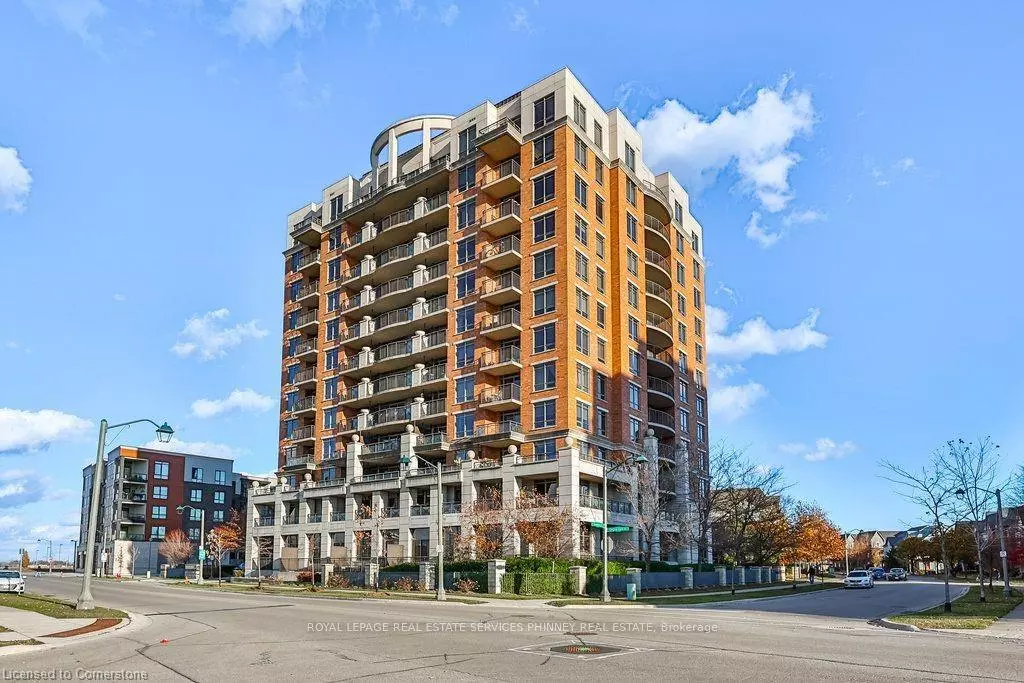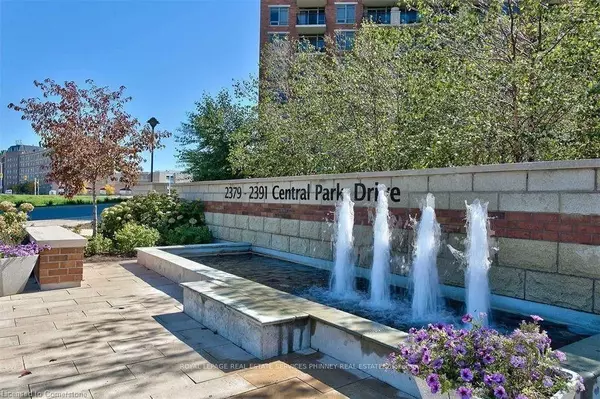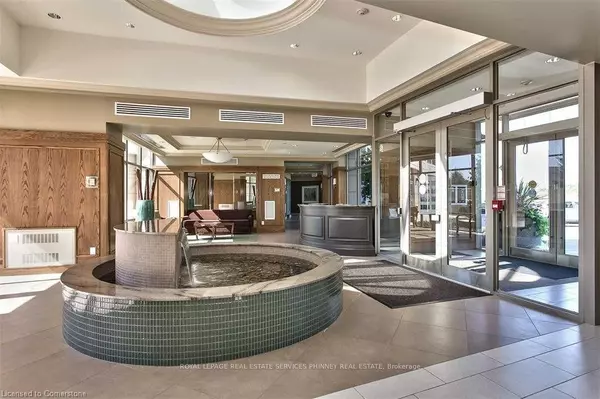2379 Central Park Drive #304 Oakville, ON L6H 0E3
1 Bed
613 SqFt
UPDATED:
02/18/2025 09:14 PM
Key Details
Property Type Single Family Home, Condo
Sub Type Condo/Apt Unit
Listing Status Active
Purchase Type For Rent
Square Footage 613 sqft
MLS Listing ID 40699385
Style 1 Storey/Apt
Bedrooms 1
HOA Y/N Yes
Abv Grd Liv Area 613
Originating Board Hamilton - Burlington
Property Sub-Type Condo/Apt Unit
Property Description
This high-end hotel-like lifestyle condominium community is the epitome of quality
and convenience. The building offers a variety of amenities including a gorgeous
private courtyard and bbq area, outdoor pool, jacuzzi, gym, sauna, guest suites,
and front desk concierge. Walk to shopping, transit, dog park & trails. Short
drive to 403/401/QEW/Go train. This 1-bed plus den/dining unit boasts 613-sqft
plus a sprawling 107-sqft balcony. The unit has been freshly painted and cleaned,
plus the bathroom has had a recent upgrade. Beautiful sectional sofa available for
rent-to-own. Underground parking and a large storage locker are included with this
property. You will WANT to live here!
Location
Province ON
County Halton
Area 1 - Oakville
Direction Oak Park Blvd & Central Park Dr.
Rooms
Basement None
Kitchen 1
Interior
Interior Features Other
Heating Forced Air
Cooling Central Air
Fireplace No
Window Features Window Coverings
Appliance Dishwasher, Dryer, Range Hood, Refrigerator, Stove, Washer
Laundry In-Suite
Exterior
Exterior Feature Balcony
Garage Spaces 1.0
Waterfront Description Lake/Pond
Roof Type Other
Porch Open
Garage Yes
Building
Lot Description Urban, Dog Park, Landscaped, Park, Playground Nearby, Public Transit, Schools, Shopping Nearby, Trails
Faces Oak Park Blvd & Central Park Dr.
Foundation Unknown
Sewer Sewer (Municipal)
Water Municipal
Architectural Style 1 Storey/Apt
Structure Type Brick
New Construction No
Others
Senior Community No
Tax ID 258680025
Ownership Condominium





