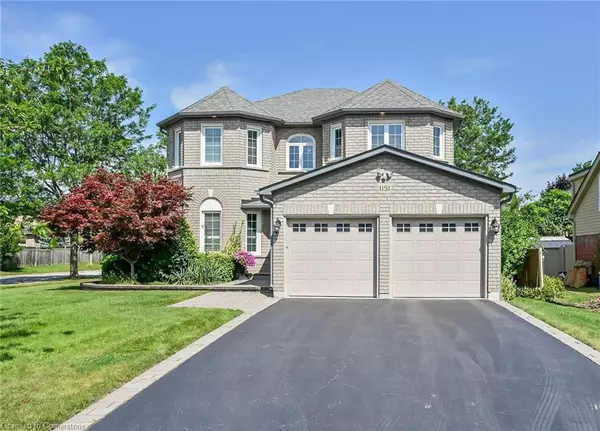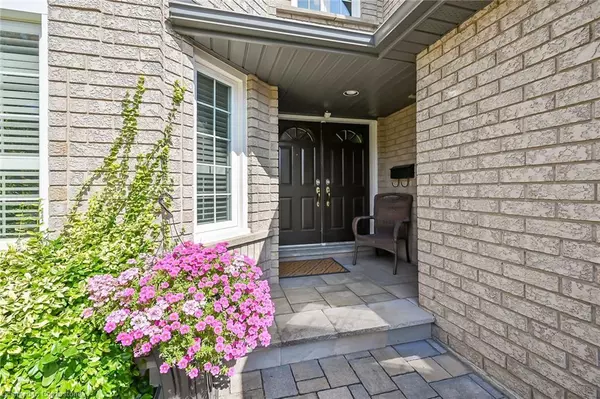1151 Lockhart Road Burlington, ON L7S 1G8
4 Beds
4 Baths
2,805 SqFt
UPDATED:
02/24/2025 08:33 PM
Key Details
Property Type Single Family Home
Sub Type Detached
Listing Status Active Under Contract
Purchase Type For Sale
Square Footage 2,805 sqft
Price per Sqft $627
MLS Listing ID 40699073
Style Two Story
Bedrooms 4
Full Baths 3
Half Baths 1
Abv Grd Liv Area 2,805
Originating Board Hamilton - Burlington
Annual Tax Amount $7,225
Property Sub-Type Detached
Property Description
pantry and 3-sided fireplace between kitchen & large family room. Main floor also has a private office, 2-piece washroom, laundry room with garage entry. Upstairs, double door primary bedroom retreat with walk-in closet & beautiful 5-piece ensuite, walk-in shower, free standing tub, bidet, double vanity. 2nd large bedroom has private, updated 3-piece ensuite; two other large bedrooms share an updated 4-piece bathroom. The unfinished basement with roughed-in washroom awaits your design: recroom, more bedrooms, kids retreat or simply space for loads of storage. Premium size backyard with perennial gardens, patio with pergola, pool sized lot. This lovely home is located on a dead-end street walking distance to Spencer Smith Park, downtown shops & restaurants, lakefront walking trails & is a short drive/bike ride to Burlington Golf & Country Club, LaSalle Marina, the Burlington Beach. This home is also ideally situated to the highway 403/QEW & two GO stations. Commute to Niagara or Toronto but call Burlington home.
Location
Province ON
County Halton
Area 31 - Burlington
Zoning R3.4
Direction North Shore Blvd, N On Maple, W On Lockhart
Rooms
Basement Full, Unfinished
Kitchen 1
Interior
Interior Features None
Heating Forced Air, Natural Gas
Cooling Central Air
Fireplaces Number 1
Fireplaces Type Family Room, Gas
Fireplace Yes
Appliance Dishwasher, Dryer, Gas Stove, Refrigerator, Washer
Laundry Main Level
Exterior
Parking Features Attached Garage
Garage Spaces 2.0
Waterfront Description Access to Water,Lake/Pond
Roof Type Asphalt Shing
Lot Frontage 65.62
Lot Depth 135.0
Garage Yes
Building
Lot Description Urban, Beach, Near Golf Course, Hospital, Park
Faces North Shore Blvd, N On Maple, W On Lockhart
Foundation Poured Concrete
Sewer Sewer (Municipal)
Water Municipal
Architectural Style Two Story
Structure Type Brick
New Construction No
Others
Senior Community No
Tax ID 070840056
Ownership Freehold/None
Virtual Tour https://www.myvisuallistings.com/vtnb/350166





