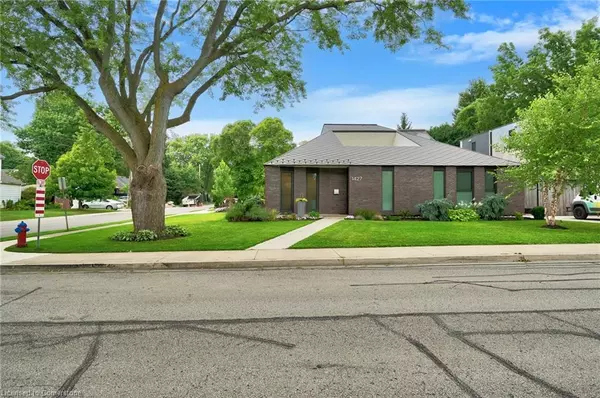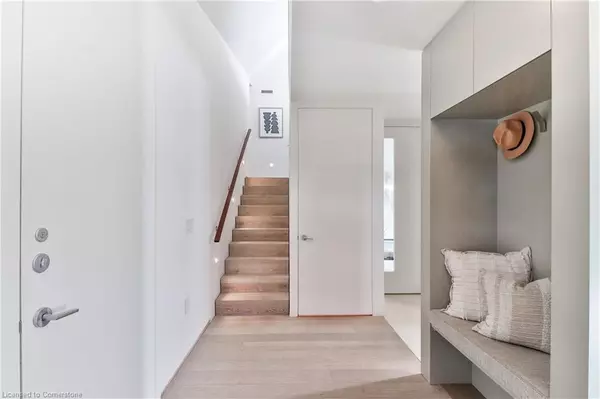1427 Birch Avenue Burlington, ON L7S 1J4
3 Beds
5 Baths
3,101 SqFt
UPDATED:
02/23/2025 03:26 PM
Key Details
Property Type Single Family Home
Sub Type Detached
Listing Status Active
Purchase Type For Sale
Square Footage 3,101 sqft
Price per Sqft $967
MLS Listing ID 40694953
Style Bungaloft
Bedrooms 3
Full Baths 3
Half Baths 2
Abv Grd Liv Area 3,101
Originating Board Hamilton - Burlington
Year Built 2018
Annual Tax Amount $13,616
Property Sub-Type Detached
Property Description
Location
Province ON
County Halton
Area 31 - Burlington
Zoning DRL
Direction Brant St to Birch Ave.
Rooms
Basement Full, Partially Finished, Sump Pump
Kitchen 1
Interior
Interior Features Air Exchanger, Built-In Appliances, Rough-in Bath, Wet Bar
Heating Forced Air, Natural Gas, Radiant Floor, Radiant, Other
Cooling Central Air
Fireplaces Number 1
Fireplaces Type Gas
Fireplace Yes
Window Features Window Coverings,Skylight(s)
Appliance Water Heater Owned, Dishwasher, Dryer, Gas Oven/Range, Range Hood, Refrigerator, Washer
Laundry In-Suite, Laundry Room, Lower Level, Main Level, Multiple Locations, Sink
Exterior
Exterior Feature Built-in Barbecue, Landscape Lighting, Landscaped, Lawn Sprinkler System, Privacy
Parking Features Attached Garage, Garage Door Opener, Concrete, Interlock
Garage Spaces 2.0
Pool Indoor
Waterfront Description Access to Water
Roof Type Metal
Handicap Access Accessible Public Transit Nearby
Lot Frontage 67.67
Lot Depth 109.51
Garage Yes
Building
Lot Description Urban, Rectangular, Arts Centre, Beach, City Lot, Hospital, Library, Major Highway, Marina, Park, Place of Worship, Public Transit, School Bus Route, Schools
Faces Brant St to Birch Ave.
Foundation Poured Concrete
Sewer Sewer (Municipal)
Water Municipal
Architectural Style Bungaloft
Structure Type Brick,Metal/Steel Siding
New Construction No
Others
Senior Community No
Tax ID 070850202
Ownership Freehold/None
Virtual Tour https://www.slideshowcloud.com/1427birchavenuev2





