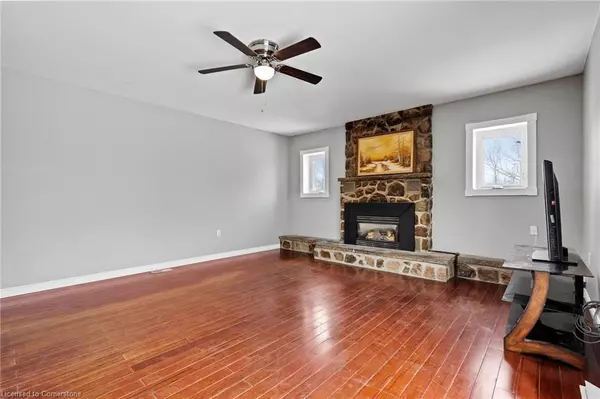2934 Baker Road Niagara Falls, ON L2E 6S6
4 Beds
2 Baths
1,819 SqFt
UPDATED:
02/19/2025 03:09 PM
Key Details
Property Type Single Family Home
Sub Type Detached
Listing Status Active
Purchase Type For Sale
Square Footage 1,819 sqft
Price per Sqft $400
MLS Listing ID 40698772
Style Bungalow
Bedrooms 4
Full Baths 2
Abv Grd Liv Area 1,819
Originating Board Hamilton - Burlington
Annual Tax Amount $3,150
Property Sub-Type Detached
Property Description
Centrally located, this home is just minutes from all the essentials: under a minute drive to the QEW, 2 minutes to the stunning Niagara River, and a short 10-15 minute drive to the south end of Niagara Falls and the quaint town of Fort Erie. Enjoy nearby attractions like a public boat launch and Legends Golf Course, both just 5 minutes away.
Inside, the home has been freshly painted and updated with new trim and baseboards throughout, giving it a clean, modern feel. It offers 4 spacious bedrooms and 2 well-appointed bathrooms, providing plenty of room for family or guests. The eat-in kitchen features refreshed white cabinetry, beautiful Corian countertops, and stainless steel appliances—perfect for cooking and entertaining. The large living room boasts a cozy gas fireplace with a stone surround and newer patio doors leading out to a great deck, ideal for enjoying the outdoors.
With many big-ticket items updated in the last 10 years, including the roof, most windows, rewiring, and a sump pump with a backup system, this home is ready for you to move in and make it your own. If you're looking for a peaceful retreat with total privacy, while still being close to all city amenities, this is the perfect place to call home!
Location
Province ON
County Niagara
Area Niagara Falls
Zoning RURAL, CONSERVATION - OPEN SPACE
Direction Baker and Netherby
Rooms
Basement Full, Partially Finished
Kitchen 1
Interior
Interior Features None
Heating Forced Air, Natural Gas
Cooling Central Air
Fireplace No
Appliance Dishwasher, Dryer, Refrigerator, Stove, Washer
Laundry In-Suite
Exterior
Exterior Feature Privacy
Parking Features Attached Garage, Built-In, Inside Entry
Garage Spaces 1.0
Waterfront Description River/Stream
Roof Type Asphalt Shing
Lot Frontage 129.0
Lot Depth 170.0
Garage Yes
Building
Lot Description Rural, Irregular Lot, Highway Access, Quiet Area
Faces Baker and Netherby
Foundation Concrete Block
Sewer Septic Tank
Water Cistern
Architectural Style Bungalow
Structure Type Vinyl Siding
New Construction No
Others
Senior Community No
Tax ID 642520121
Ownership Freehold/None





