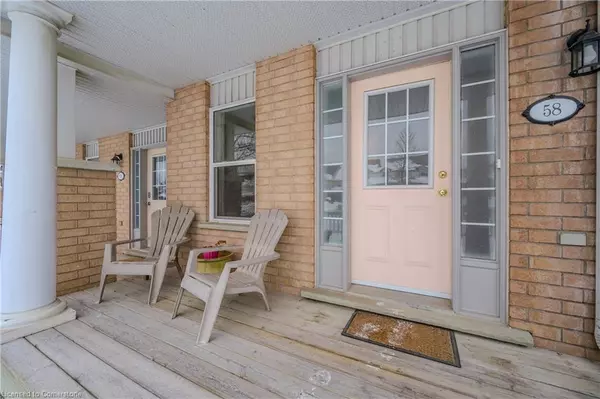426 Grange Road #58 Guelph, ON N1E 7E4
3 Beds
2 Baths
1,261 SqFt
UPDATED:
02/22/2025 09:01 PM
Key Details
Property Type Townhouse
Sub Type Row/Townhouse
Listing Status Active
Purchase Type For Sale
Square Footage 1,261 sqft
Price per Sqft $475
MLS Listing ID 40697991
Style Two Story
Bedrooms 3
Full Baths 1
Half Baths 1
HOA Fees $373/mo
HOA Y/N Yes
Abv Grd Liv Area 1,601
Originating Board Waterloo Region
Annual Tax Amount $3,220
Property Sub-Type Row/Townhouse
Property Description
Location
Province ON
County Wellington
Area City Of Guelph
Zoning R.3A
Direction Starwood Drive to Grange Road
Rooms
Basement Full, Finished
Kitchen 1
Interior
Interior Features None
Heating Forced Air, Natural Gas
Cooling None
Fireplace No
Appliance Dryer, Refrigerator, Stove, Washer
Laundry In Basement
Exterior
Roof Type Asphalt
Garage No
Building
Lot Description Urban, Open Spaces, Park, Place of Worship, Playground Nearby, Public Transit, Schools, Shopping Nearby, Trails
Faces Starwood Drive to Grange Road
Foundation Poured Concrete
Sewer Sewer (Municipal)
Water Municipal-Metered
Architectural Style Two Story
Structure Type Aluminum Siding,Brick
New Construction No
Others
HOA Fee Include Insurance,Common Elements,Parking
Senior Community No
Tax ID 717910058
Ownership Condominium
Virtual Tour https://unbranded.youriguide.com/58_426_grange_rd_guelph_on/





