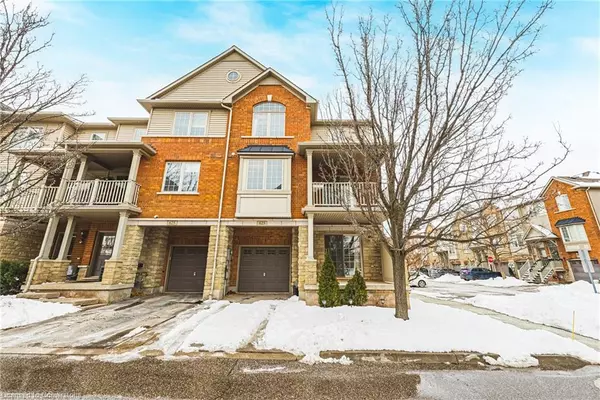623 Mcconachie Common Burlington, ON L7L 0E1
3 Beds
2 Baths
1,578 SqFt
OPEN HOUSE
Sun Feb 23, 2:00am - 4:00pm
UPDATED:
02/23/2025 09:02 PM
Key Details
Property Type Townhouse
Sub Type Row/Townhouse
Listing Status Active
Purchase Type For Sale
Square Footage 1,578 sqft
Price per Sqft $525
MLS Listing ID 40698739
Style 3 Storey
Bedrooms 3
Full Baths 1
Half Baths 1
Abv Grd Liv Area 1,578
Originating Board Hamilton - Burlington
Year Built 2007
Annual Tax Amount $4,186
Property Sub-Type Row/Townhouse
Property Description
Location
Province ON
County Halton
Area 32 - Burlington
Zoning MXG
Direction Fairview to Longmoor to Mcconachie Common
Rooms
Basement None
Kitchen 1
Interior
Interior Features None
Heating Forced Air
Cooling Central Air
Fireplace No
Appliance Dishwasher, Dryer, Refrigerator, Stove
Laundry In-Suite
Exterior
Parking Features Attached Garage
Garage Spaces 1.0
Roof Type Asphalt Shing
Porch Open, Terrace
Lot Frontage 34.51
Garage Yes
Building
Lot Description Urban, Public Transit, Quiet Area, Schools, Shopping Nearby
Faces Fairview to Longmoor to Mcconachie Common
Foundation Poured Concrete
Sewer Sewer (Municipal)
Water Municipal
Architectural Style 3 Storey
Structure Type Aluminum Siding,Brick,Metal/Steel Siding,Vinyl Siding
New Construction No
Schools
Elementary Schools Pauline Johnson/Fontenac
High Schools Nelson
Others
HOA Fee Include Road Fee & Lawn Maintenance
Senior Community No
Tax ID 070331103
Ownership Freehold/None
Virtual Tour https://viralrealestate.media/634-mcconachie-common-1





