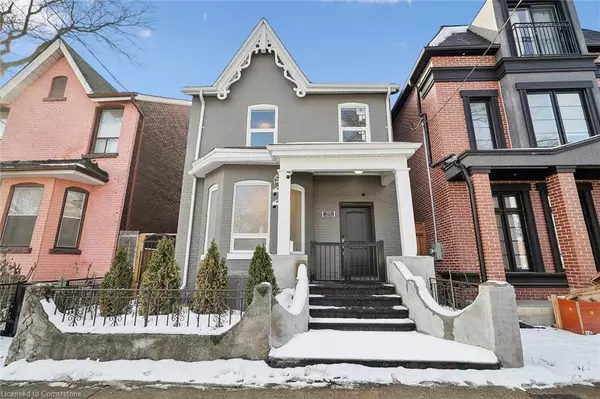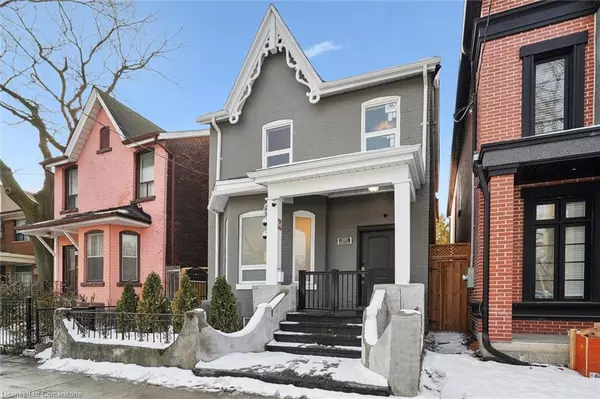290 Bathurst Street Toronto, ON M5T 2S3
4 Beds
4 Baths
1,826 SqFt
UPDATED:
02/14/2025 06:29 PM
Key Details
Property Type Single Family Home
Sub Type Detached
Listing Status Active
Purchase Type For Sale
Square Footage 1,826 sqft
Price per Sqft $1,368
MLS Listing ID 40698235
Style Two Story
Bedrooms 4
Full Baths 4
Abv Grd Liv Area 2,547
Originating Board Hamilton - Burlington
Annual Tax Amount $8,567
Property Sub-Type Detached
Property Description
Location
Province ON
County Toronto
Area Tc01 - Toronto Central
Zoning R(d1*806)
Direction BATHURST & QUEEN
Rooms
Basement Walk-Up Access, Full, Finished, Sump Pump
Kitchen 1
Interior
Interior Features Auto Garage Door Remote(s), Built-In Appliances, Floor Drains, In-law Capability, Upgraded Insulation, Wet Bar
Heating Forced Air
Cooling Central Air
Fireplaces Number 2
Fireplaces Type Electric, Family Room, Recreation Room
Fireplace Yes
Appliance Bar Fridge, Water Heater Owned, Dishwasher, Dryer, Gas Oven/Range, Hot Water Tank Owned, Range Hood, Refrigerator, Washer, Wine Cooler
Laundry In Basement, Sink
Exterior
Exterior Feature Landscaped, Privacy
Parking Features Detached Garage, Garage Door Opener
Garage Spaces 2.0
View Y/N true
View City, Downtown, Park/Greenbelt
Roof Type Asphalt Shing
Lot Frontage 25.03
Lot Depth 128.55
Garage Yes
Building
Lot Description Urban, City Lot, Hospital, Park, Place of Worship, Playground Nearby, Public Transit
Faces BATHURST & QUEEN
Foundation Concrete Block
Sewer Sewer (Municipal)
Water Municipal, Municipal-Metered
Architectural Style Two Story
Structure Type Brick Veneer
New Construction No
Others
Senior Community No
Tax ID 212480426
Ownership Freehold/None
Virtual Tour https://iframe.videodelivery.net/711fe9a5e72c83b9c4bc65cc64789f10





