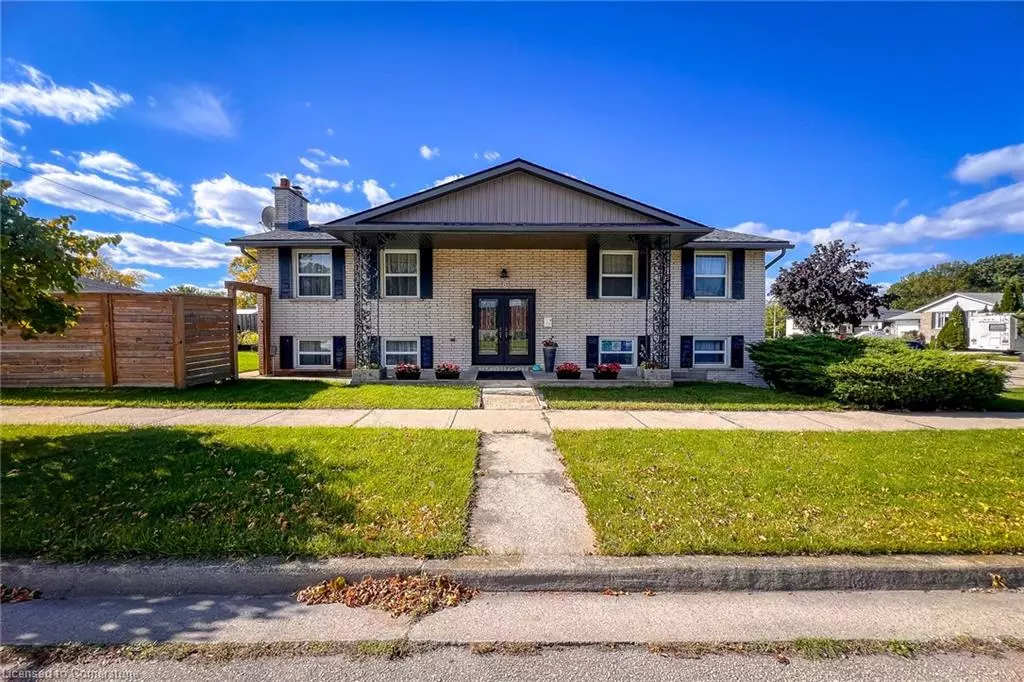8 Basswood Court Stoney Creek, ON L8E 2V1
6 Beds
1 Bath
1,284 SqFt
OPEN HOUSE
Sun Mar 02, 2:00am - 4:00pm
UPDATED:
02/25/2025 05:31 PM
Key Details
Property Type Single Family Home
Sub Type Detached
Listing Status Active
Purchase Type For Sale
Square Footage 1,284 sqft
Price per Sqft $680
MLS Listing ID 40698076
Style Bungalow Raised
Bedrooms 6
Full Baths 1
Abv Grd Liv Area 2,499
Originating Board Hamilton - Burlington
Annual Tax Amount $4,374
Property Sub-Type Detached
Property Description
Location
Province ON
County Hamilton
Area 51 - Stoney Creek
Zoning R2
Direction Green Blvd to Carpenter to Eastbury
Rooms
Other Rooms Shed(s)
Basement Full, Finished
Kitchen 2
Interior
Interior Features High Speed Internet, In-law Capability, In-Law Floorplan
Heating Forced Air
Cooling Central Air
Fireplaces Number 1
Fireplaces Type Family Room
Fireplace Yes
Appliance Water Heater, Dishwasher, Dryer, Microwave, Refrigerator, Stove, Washer
Laundry Lower Level
Exterior
Exterior Feature Privacy
Parking Features Asphalt
Utilities Available Cell Service, Electricity Connected, Fibre Optics, Natural Gas Connected, Street Lights
Roof Type Asphalt Shing
Porch Deck, Patio, Porch
Lot Frontage 50.03
Lot Depth 118.83
Garage No
Building
Lot Description Urban, Rectangular, Ample Parking, Corner Lot, Cul-De-Sac, Near Golf Course, Greenbelt, Highway Access, Hospital, Major Highway, Park, Place of Worship, Public Transit, Rec./Community Centre
Faces Green Blvd to Carpenter to Eastbury
Foundation Poured Concrete
Sewer Sewer (Municipal)
Water Municipal-Metered
Architectural Style Bungalow Raised
Structure Type Brick
New Construction No
Schools
Elementary Schools Jk-8 Eastdale, 1-8 Eastdale Fi, Jk-8 St Francis Xavier
High Schools 9-12 Cathedral, 9-12 St. John Henry Newman
Others
Senior Community No
Tax ID 173270025
Ownership Freehold/None





