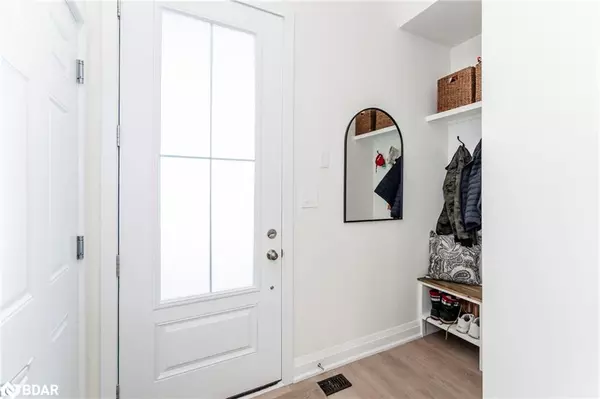34 Allison Lane Midland, ON L4R 0H2
2 Beds
3 Baths
1,280 SqFt
OPEN HOUSE
Sun Feb 23, 12:00pm - 2:00pm
UPDATED:
02/24/2025 05:05 AM
Key Details
Property Type Townhouse
Sub Type Row/Townhouse
Listing Status Active
Purchase Type For Sale
Square Footage 1,280 sqft
Price per Sqft $428
MLS Listing ID 40697334
Style Two Story
Bedrooms 2
Full Baths 2
Half Baths 1
HOA Fees $474/mo
HOA Y/N Yes
Abv Grd Liv Area 1,280
Originating Board Barrie
Year Built 2023
Annual Tax Amount $3,928
Property Sub-Type Row/Townhouse
Property Description
Location
Province ON
County Simcoe County
Area Md - Midland
Zoning RT-2-H
Direction Hwy 12 to Hanson to Discovery Trail to Allison Lane #34
Rooms
Basement Full, Unfinished, Sump Pump
Kitchen 1
Interior
Interior Features Auto Garage Door Remote(s), Central Vacuum Roughed-in, Work Bench
Heating Forced Air, Natural Gas
Cooling Central Air
Fireplace No
Window Features Window Coverings
Appliance Water Heater, Built-in Microwave, Dishwasher, Dryer, Range Hood, Refrigerator, Stove, Washer
Exterior
Exterior Feature Landscaped, Year Round Living
Parking Features Attached Garage, Garage Door Opener
Garage Spaces 1.0
Roof Type Asphalt Shing
Porch Open
Garage Yes
Building
Lot Description Urban, Near Golf Course, Highway Access, Hospital, Landscaped, Quiet Area, School Bus Route, Shopping Nearby
Faces Hwy 12 to Hanson to Discovery Trail to Allison Lane #34
Foundation Poured Concrete
Sewer Sewer (Municipal)
Water Municipal
Architectural Style Two Story
Structure Type Wood Siding
New Construction No
Others
HOA Fee Include Association Fee,Insurance,Common Elements,Maintenance Grounds,Trash,Property Management Fees,Snow Removal
Senior Community No
Tax ID 594820217
Ownership Condominium
Virtual Tour https://www.youtube.com/watch?v=GfJXC54VqII





