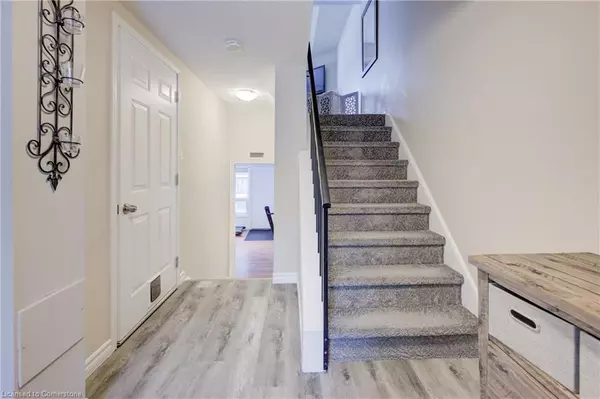9 Trudy Court Dundas, ON L9H 5P6
3 Beds
2 Baths
1,516 SqFt
OPEN HOUSE
Sun Feb 23, 2:00pm - 4:00pm
UPDATED:
02/23/2025 09:01 PM
Key Details
Property Type Condo
Sub Type Condo/Apt Unit
Listing Status Active
Purchase Type For Sale
Square Footage 1,516 sqft
Price per Sqft $428
MLS Listing ID 40698210
Style Two Story
Bedrooms 3
Full Baths 1
Half Baths 1
HOA Fees $455/mo
HOA Y/N Yes
Abv Grd Liv Area 1,516
Originating Board Hamilton - Burlington
Annual Tax Amount $3,131
Property Sub-Type Condo/Apt Unit
Property Description
Step inside to a beautiful modern kitchen featuring stainless steel appliances, and ample cabinetry, ideal for cooking and entertaining. The spacious dining area overlooks a sunken family room with soaring 11 ft ceilings, pot lights, and large windows, creating a bright and inviting space.
Upstairs, the primary bedroom is bright and spacious, while two additional bedrooms provide ample storage and flexibility for family, guests, or a home office. The updated 4-piece main bathroom features modern finishes, while a lower-level powder room adds extra convenience. The walkout lower level offers a versatile rec room or optional 4th bedroom, with direct access to the backyard. Sliding doors lead to a private, fully fenced backyard that backs onto lush greenspace and a scenic ravine—where deer are often spotted, adding to the peaceful ambiance. This home boasts a forced air gas furnace and central air, for year-round comfort. Additional upgrades include new shingles (2023), new carpeting (2021), and stylish pot lights throughout. A single-car garage with interior entry adds even more convenience. Located just minutes from downtown Dundas, this home offers easy access to shops, restaurants, and the Dundas Valley Conservation Area. Outdoor enthusiasts will love the nearby Rail Trail, parks, and Dundas Valley Golf & Curling Club. It's also a short drive to McMaster University, McMaster Hospital, and major highways, ensuring a seamless commute.
This is a rare opportunity to own a turnkey home in an unbeatable Dundas location. Don't miss out—schedule your private showing today!
Location
Province ON
County Hamilton
Area 41 - Dundas
Zoning RM1 OS
Direction Creighton to Ann street, to Trudy Court
Rooms
Kitchen 1
Interior
Interior Features Auto Garage Door Remote(s), Ceiling Fan(s)
Heating Forced Air
Cooling Central Air
Fireplace No
Window Features Window Coverings
Appliance Dishwasher, Dryer, Microwave, Range Hood, Refrigerator, Stove, Washer
Laundry Laundry Room
Exterior
Parking Features Attached Garage
Garage Spaces 1.0
Roof Type Asphalt Shing
Garage Yes
Building
Lot Description Urban, City Lot, Near Golf Course, Greenbelt, Quiet Area, Ravine
Faces Creighton to Ann street, to Trudy Court
Foundation Block
Sewer Sewer (Municipal)
Water Municipal
Architectural Style Two Story
Structure Type Brick,Vinyl Siding
New Construction No
Schools
Elementary Schools William Osler
High Schools Dundas Valley
Others
HOA Fee Include Insurance,Building Maintenance,Snow Removal
Senior Community No
Tax ID 180120078
Ownership Condominium
Virtual Tour https://unbranded.youriguide.com/9_trudy_court_hamilton_on/





