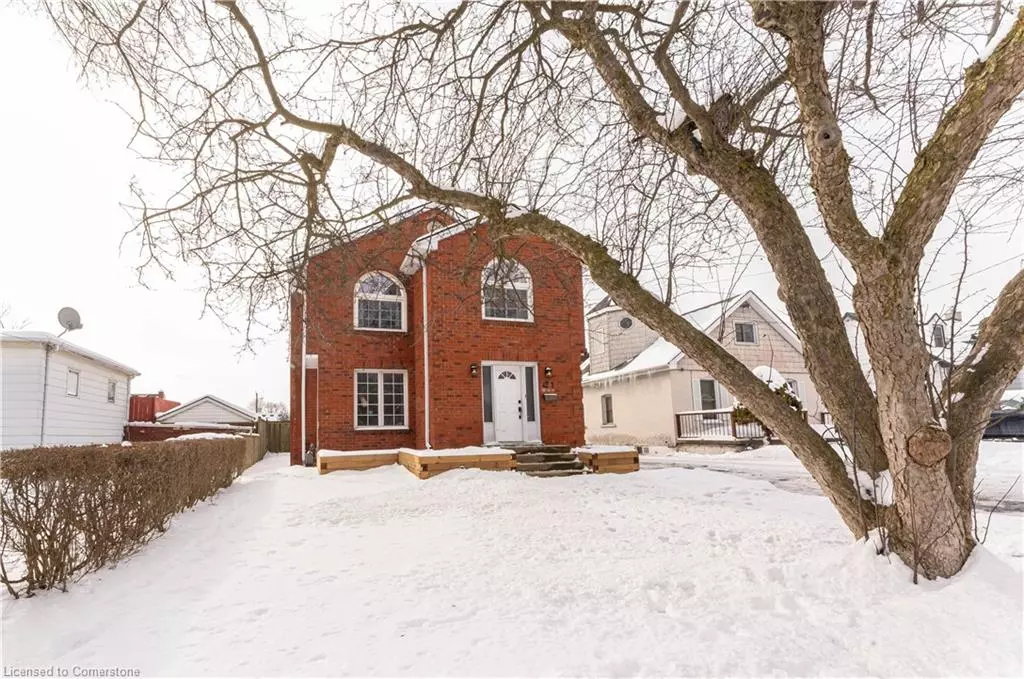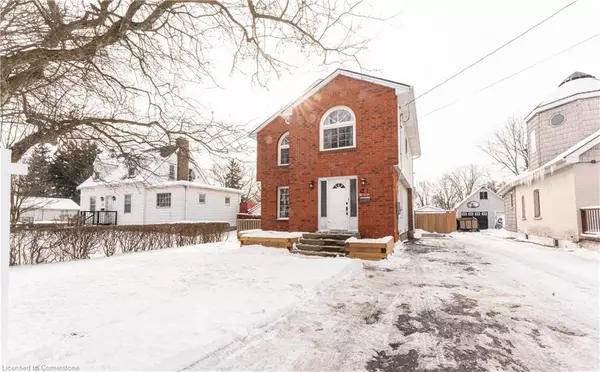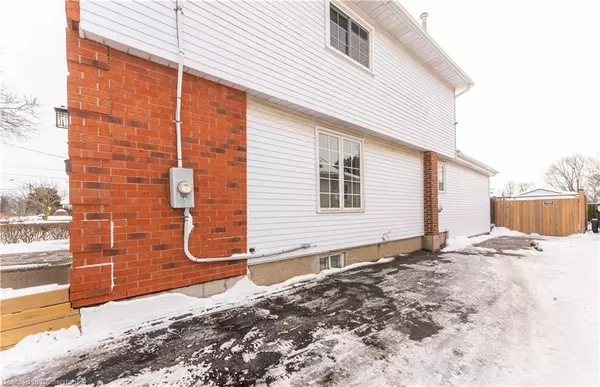421 Nelson Street Brantford, ON N3S 4G1
3 Beds
2 Baths
1,755 SqFt
OPEN HOUSE
Sun Feb 23, 2:00pm - 4:00pm
UPDATED:
02/23/2025 09:01 PM
Key Details
Property Type Single Family Home
Sub Type Detached
Listing Status Active
Purchase Type For Sale
Square Footage 1,755 sqft
Price per Sqft $384
MLS Listing ID 40697898
Style Two Story
Bedrooms 3
Full Baths 1
Half Baths 1
Abv Grd Liv Area 1,755
Originating Board Hamilton - Burlington
Annual Tax Amount $3,036
Property Sub-Type Detached
Property Description
Location
Province ON
County Brantford
Area 2049 - Echo Place/Braneida
Zoning R1C
Direction EXIT WAYNE GRETZKY PARKWAY AND TURN LEFT
Rooms
Basement Full, Unfinished
Kitchen 1
Interior
Heating Forced Air, Natural Gas
Cooling Central Air
Fireplace No
Appliance Water Softener, Microwave, Refrigerator, Stove
Laundry In Area
Exterior
Parking Features Attached Garage
Garage Spaces 1.0
Roof Type Asphalt Shing
Lot Frontage 40.0
Lot Depth 126.0
Garage Yes
Building
Lot Description Urban, Highway Access, Schools, Shopping Nearby
Faces EXIT WAYNE GRETZKY PARKWAY AND TURN LEFT
Foundation Brick/Mortar, Poured Concrete
Sewer Sewer (Municipal)
Water Municipal
Architectural Style Two Story
Structure Type Brick,Concrete
New Construction No
Others
Senior Community No
Tax ID 321240135
Ownership Freehold/None





