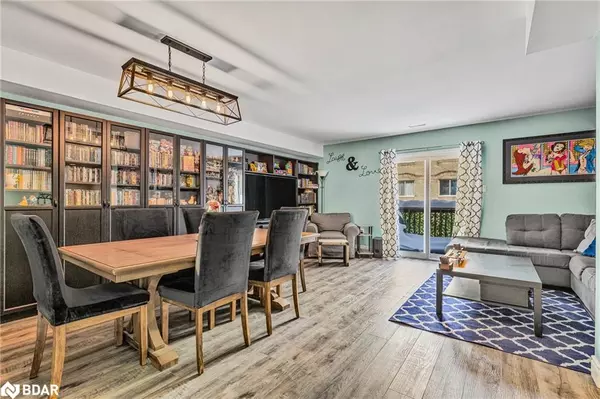119 D'ambrosio Drive #7 Barrie, ON L4N 7R7
3 Beds
1 Bath
1,191 SqFt
OPEN HOUSE
Sat Mar 01, 12:00pm - 2:00pm
UPDATED:
02/24/2025 08:23 PM
Key Details
Property Type Townhouse
Sub Type Row/Townhouse
Listing Status Active
Purchase Type For Sale
Square Footage 1,191 sqft
Price per Sqft $428
MLS Listing ID 40697360
Style Two Story
Bedrooms 3
Full Baths 1
HOA Fees $378/mo
HOA Y/N Yes
Abv Grd Liv Area 1,191
Originating Board Barrie
Year Built 1990
Annual Tax Amount $2,571
Property Sub-Type Row/Townhouse
Property Description
Location
Province ON
County Simcoe County
Area Barrie
Zoning residential
Direction Yonge St to D'ambrosio Dr
Rooms
Basement None
Kitchen 1
Interior
Interior Features Other
Heating Forced Air, Natural Gas
Cooling Central Air
Fireplace No
Window Features Window Coverings
Appliance Dishwasher, Dryer, Refrigerator, Stove, Washer
Laundry In-Suite
Exterior
Parking Features Exclusive
Roof Type Asphalt Shing
Porch Open, Deck
Garage No
Building
Lot Description Urban, Public Transit, Shopping Nearby
Faces Yonge St to D'ambrosio Dr
Sewer Sewer (Municipal)
Water Municipal-Metered
Architectural Style Two Story
Structure Type Brick
New Construction No
Schools
Elementary Schools Willow Landing, St Michael The Archangel
High Schools Innisdale, St. Peter'S
Others
HOA Fee Include Insurance,Building Maintenance,Maintenance Grounds,Parking,Snow Removal
Senior Community No
Tax ID 591680007
Ownership Condominium
Virtual Tour https://listings.wylieford.com/videos/0194f08c-f80f-70cb-8dea-afc32755dbcb





