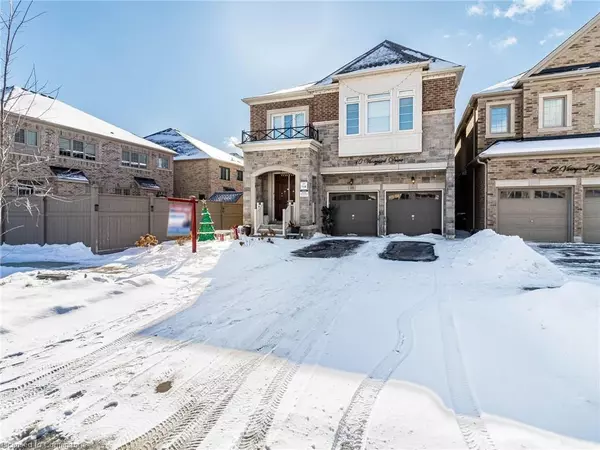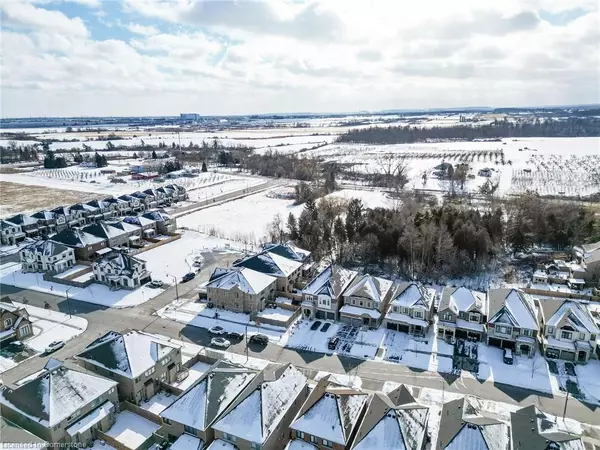10 Vineyard Drive Brampton, ON L6Y 2A5
8 Beds
7 Baths
3,540 SqFt
UPDATED:
02/14/2025 06:16 AM
Key Details
Property Type Single Family Home
Sub Type Detached
Listing Status Active
Purchase Type For Sale
Square Footage 3,540 sqft
Price per Sqft $607
MLS Listing ID 40697314
Style Two Story
Bedrooms 8
Full Baths 6
Half Baths 1
Abv Grd Liv Area 3,540
Originating Board Mississauga
Year Built 2019
Annual Tax Amount $11,013
Property Sub-Type Detached
Property Description
APARTMENT FULLY UPGRADED 10 FT CEILING ON MAIN FLOOR DOUBLE DOOR ENTRY HARDWOOD FLOOR OAK STAIRCASE WITH ROD IRON
PICKETS POT LIGHTS FAMILY ROOM WITH GAS FIREPLACE UPGRADED KITCHEN WITH QUARTZ COUNTERS HIGH END GEN-AIR STAINLESS
STEEL APPLIANCES. GAS STOVE, 48 INCH WIDE FRIDGE, SEPARATE DEN/OFFICE ON MAIN FLOOR. MASTER BEDROOM WITH CUSTOM
ORGANIZED CLOSETS, 6 ENSUITE WITH JACUZZI TUB, EACH BEDROOM HAS FULL WASHROOM ACCESS. HUGE WOODEN DECK WITH GAZEBO
WITH SPECTACULAR RAVINE VIEW. HALF BSMNT HAS 2 BEDROOM LEGAL BSMNT APARTMENT AND ANOTHER HALF WITH ONE BEDROOM
WITH LIVING ROOM AND FULL WASHROOM, $3,200 RENT COMING FROM THE BASEMENT TENANT. TENANT WILLING TO STAY OR LEAVE.
CLOSE TO ALL AMENITIES SCHOOL, PLAZA, BANKS, PARK ETC.
Location
Province ON
County Peel
Area Br - Brampton
Zoning R1E-301
Direction FINANCIAL DR/MISSISSAUGA RD
Rooms
Basement Separate Entrance, Full, Finished
Kitchen 2
Interior
Interior Features Built-In Appliances
Heating Forced Air, Natural Gas
Cooling Central Air
Fireplace No
Appliance Built-in Microwave, Dryer, Gas Oven/Range, Washer
Laundry In-Suite
Exterior
Parking Features Attached Garage
Garage Spaces 2.0
Roof Type Asphalt Shing
Lot Frontage 38.29
Lot Depth 132.64
Garage Yes
Building
Lot Description Urban, Park, Ravine, Schools
Faces FINANCIAL DR/MISSISSAUGA RD
Foundation Poured Concrete
Sewer Sewer (Municipal)
Water Municipal
Architectural Style Two Story
Structure Type Brick,Stone
New Construction No
Others
Senior Community No
Tax ID 140881731
Ownership Freehold/None
Virtual Tour https://view.tours4listings.com/10-vineyard-drive-brampton/nb/





