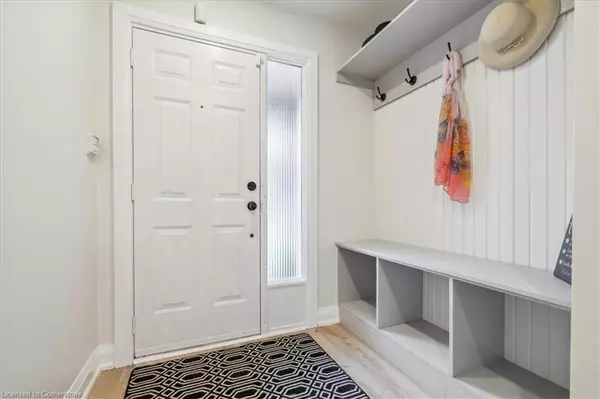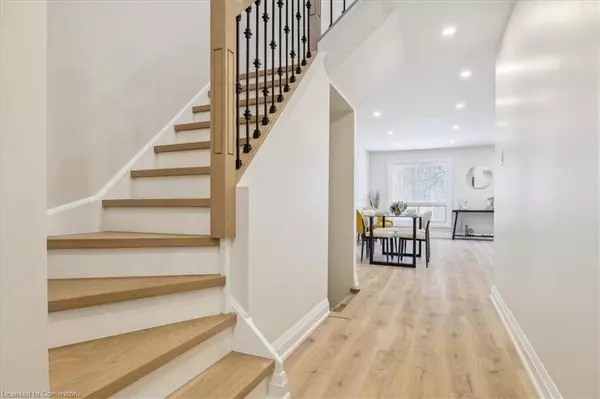2301 Cavendish Drive #50 Burlington, ON L7P 3M3
3 Beds
4 Baths
1,366 SqFt
OPEN HOUSE
Sun Feb 23, 2:00pm - 4:00pm
UPDATED:
02/23/2025 09:01 PM
Key Details
Property Type Townhouse
Sub Type Row/Townhouse
Listing Status Active
Purchase Type For Sale
Square Footage 1,366 sqft
Price per Sqft $621
MLS Listing ID 40697100
Style Two Story
Bedrooms 3
Full Baths 2
Half Baths 2
HOA Fees $540/mo
HOA Y/N Yes
Abv Grd Liv Area 2,049
Originating Board Hamilton - Burlington
Year Built 1976
Annual Tax Amount $3,223
Property Sub-Type Row/Townhouse
Property Description
Location
Province ON
County Halton
Area 34 - Burlington
Zoning RM2
Direction Upper Middle Rd/ North on Cavendish
Rooms
Basement Walk-Out Access, Full, Finished
Kitchen 1
Interior
Heating Forced Air, Natural Gas
Cooling Central Air
Fireplace No
Appliance Water Heater Owned, Dishwasher, Dryer, Range Hood, Refrigerator, Stove, Washer
Laundry In Basement
Exterior
Parking Features Attached Garage, Asphalt
Garage Spaces 1.0
View Y/N true
View Forest
Roof Type Asphalt Shing
Porch Porch
Garage Yes
Building
Lot Description Urban, Park, Place of Worship, Public Transit, Rec./Community Centre, Schools, Shopping Nearby
Faces Upper Middle Rd/ North on Cavendish
Foundation Poured Concrete
Sewer Sewer (Municipal)
Water Municipal
Architectural Style Two Story
Structure Type Aluminum Siding,Brick
New Construction No
Schools
Elementary Schools Paul A. Fisher/St. Mark
High Schools M.M. Robinson/Notre Dame
Others
HOA Fee Include Insurance,Cable TV,Common Elements,Maintenance Grounds,Internet,Parking,Water
Senior Community No
Tax ID 079570050
Ownership Condominium





