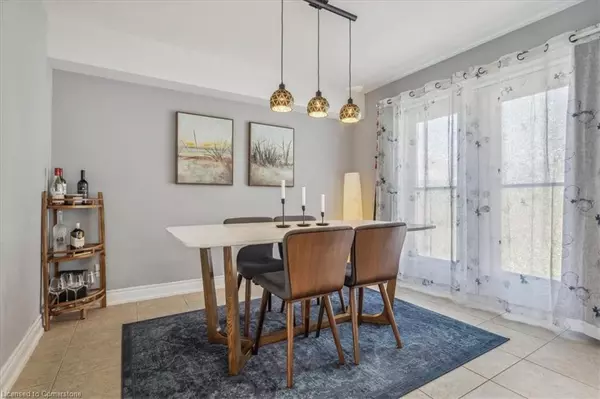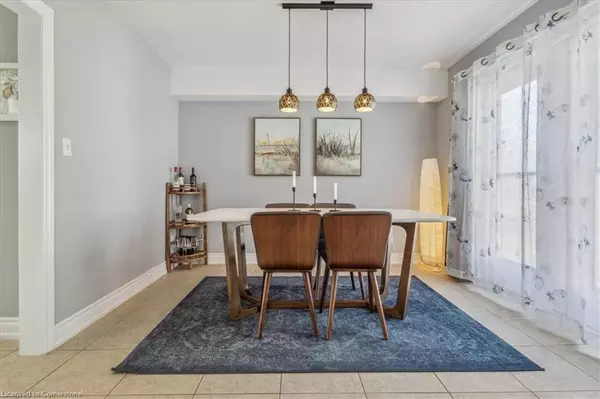91 Page Street St. Catharines, ON L2R 4A8
4 Beds
3 Baths
1,187 SqFt
UPDATED:
02/22/2025 09:01 PM
Key Details
Property Type Single Family Home
Sub Type Detached
Listing Status Active
Purchase Type For Sale
Square Footage 1,187 sqft
Price per Sqft $470
MLS Listing ID 40696957
Style 1.5 Storey
Bedrooms 4
Full Baths 2
Half Baths 1
Abv Grd Liv Area 1,187
Originating Board Mississauga
Annual Tax Amount $3,889
Property Sub-Type Detached
Property Description
Location
Province ON
County Niagara
Area St. Catharines
Zoning Residential
Direction QEW exit Niagara st to Manning to Page St
Rooms
Basement Separate Entrance, Full, Finished
Kitchen 1
Interior
Heating Forced Air
Cooling Central Air
Fireplace No
Appliance Water Heater Owned, Dryer, Hot Water Tank Owned, Refrigerator, Stove, Washer
Exterior
Parking Features Detached Garage, Mutual/Shared
Garage Spaces 1.0
Roof Type Asphalt Shing
Lot Frontage 30.0
Lot Depth 164.5
Garage Yes
Building
Lot Description Urban, Hospital, Major Highway, Park, Place of Worship, Public Parking, Public Transit, Schools, Shopping Nearby
Faces QEW exit Niagara st to Manning to Page St
Foundation Poured Concrete
Sewer Sewer (Municipal)
Water Municipal
Architectural Style 1.5 Storey
Structure Type Aluminum Siding
New Construction No
Others
Senior Community No
Tax ID 462700041
Ownership Freehold/None





