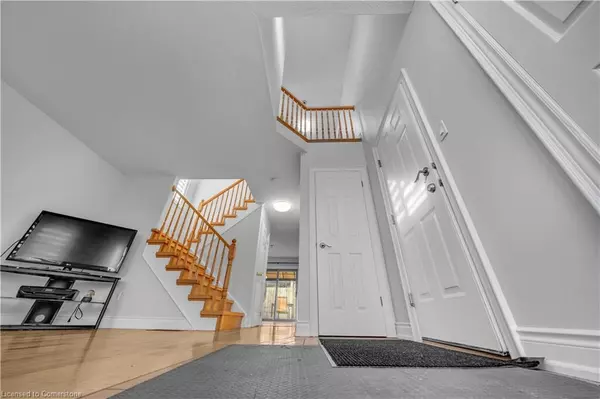47 Queen Street N Thorold, ON L2V 2P9
5 Beds
3 Baths
1,485 SqFt
UPDATED:
02/08/2025 09:03 PM
Key Details
Property Type Single Family Home
Sub Type Detached
Listing Status Active
Purchase Type For Sale
Square Footage 1,485 sqft
Price per Sqft $470
MLS Listing ID 40696250
Style Two Story
Bedrooms 5
Full Baths 2
Half Baths 1
Abv Grd Liv Area 1,485
Originating Board Mississauga
Annual Tax Amount $4,303
Property Sub-Type Detached
Property Description
Location
Province ON
County Niagara
Area Thorold
Zoning R3
Direction St. David St W/Queen St N
Rooms
Basement Full, Finished
Kitchen 2
Interior
Interior Features Other
Heating Forced Air, Natural Gas
Cooling Central Air
Fireplace No
Window Features Window Coverings
Appliance Dishwasher, Dryer, Range Hood, Refrigerator, Stove, Washer
Laundry Inside
Exterior
Parking Features Attached Garage
Garage Spaces 1.0
Roof Type Asphalt Shing
Lot Frontage 45.1
Lot Depth 83.51
Garage Yes
Building
Lot Description Urban, Near Golf Course, Hospital, Park, Public Transit, School Bus Route
Faces St. David St W/Queen St N
Foundation Concrete Perimeter
Sewer Septic Tank
Water Municipal
Architectural Style Two Story
Structure Type Brick,Stucco,Vinyl Siding
New Construction No
Others
Senior Community No
Tax ID 643900197
Ownership Freehold/None
Virtual Tour https://www.youtube.com/watch?v=lFmkoMd_2Z8





