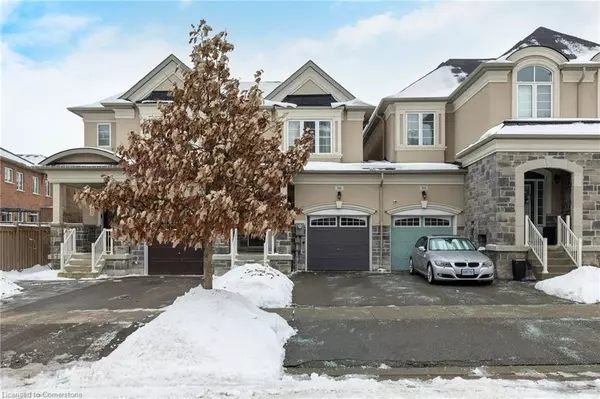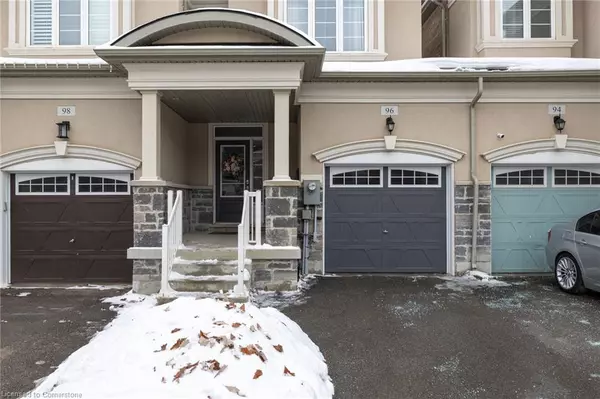96 Upper Canada Court Court Georgetown, ON L7G 0L2
3 Beds
3 Baths
1,380 SqFt
OPEN HOUSE
Sun Feb 23, 2:00pm - 4:00pm
UPDATED:
02/21/2025 05:08 AM
Key Details
Property Type Townhouse
Sub Type Row/Townhouse
Listing Status Active
Purchase Type For Sale
Square Footage 1,380 sqft
Price per Sqft $663
MLS Listing ID 40695348
Style Two Story
Bedrooms 3
Full Baths 2
Half Baths 1
Abv Grd Liv Area 1,380
Originating Board Mississauga
Year Built 2016
Annual Tax Amount $4,251
Property Sub-Type Row/Townhouse
Property Description
Location
Province ON
County Halton
Area 3 - Halton Hills
Zoning MDR1(31)
Direction McFarlane Dr/ Guelph St
Rooms
Basement Full, Unfinished
Kitchen 1
Interior
Interior Features Other
Heating Forced Air, Natural Gas
Cooling Central Air
Fireplace No
Appliance Built-in Microwave, Dishwasher, Dryer, Refrigerator, Stove, Washer
Exterior
Parking Features Attached Garage, Garage Door Opener
Garage Spaces 1.0
Roof Type Asphalt Shing
Lot Frontage 19.69
Lot Depth 98.88
Garage Yes
Building
Lot Description Urban, Ravine
Faces McFarlane Dr/ Guelph St
Sewer Sewer (Municipal)
Water Municipal
Architectural Style Two Story
Structure Type Brick,Stucco
New Construction No
Others
Senior Community No
Tax ID 250590319
Ownership Freehold/None
Virtual Tour https://tour.shutterhouse.ca/96uppercanadacourt?mls





