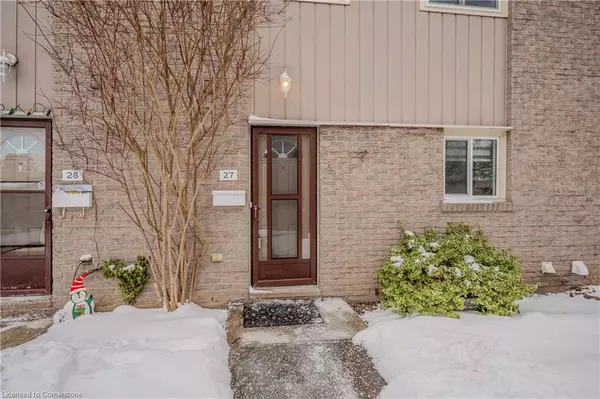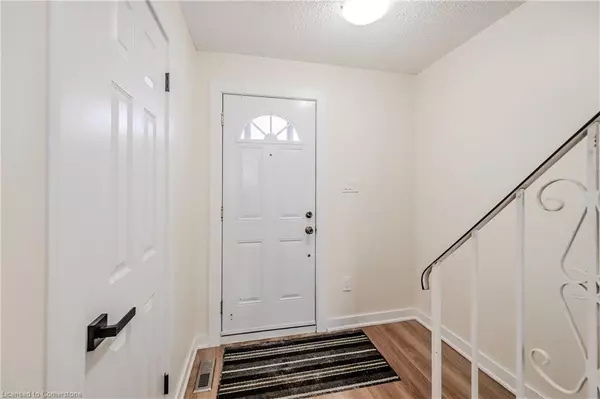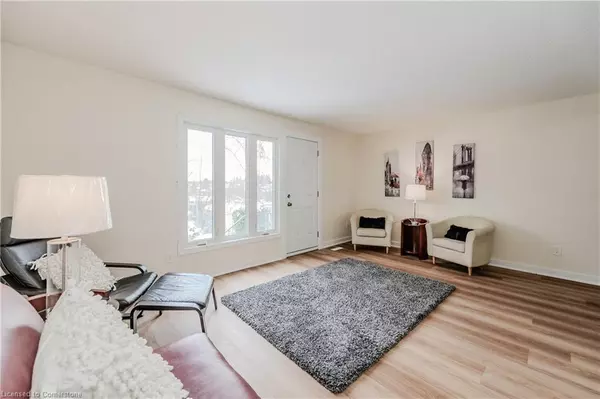25 Upper Canada Drive #27 Kitchener, ON N2P 1G2
3 Beds
2 Baths
1,169 SqFt
OPEN HOUSE
Sun Feb 23, 2:00pm - 4:00pm
UPDATED:
02/22/2025 08:02 PM
Key Details
Property Type Townhouse
Sub Type Row/Townhouse
Listing Status Active
Purchase Type For Sale
Square Footage 1,169 sqft
Price per Sqft $426
MLS Listing ID 40694890
Style Two Story
Bedrooms 3
Full Baths 1
Half Baths 1
HOA Fees $518/mo
HOA Y/N Yes
Abv Grd Liv Area 1,544
Originating Board Waterloo Region
Year Built 1973
Annual Tax Amount $2,087
Property Sub-Type Row/Townhouse
Property Description
This stunning home won't last long—book your private showing today!
Location
Province ON
County Waterloo
Area 3 - Kitchener West
Zoning RES-5
Direction Hwy 8 (E or W)/ON-7, Take Homer Watson Blvd. Exit: at roundabout, 3rd exit onto Ottawa St S: At the second roundabout, 1st exit onto Homer Watson Blvd.: stay on Homer Watson Blvd., right onto Doon Village Rr., left onto Upper Canada Dr, Turn right
Rooms
Basement Full, Finished
Kitchen 1
Interior
Heating Forced Air, Natural Gas
Cooling Central Air
Fireplace No
Window Features Window Coverings
Appliance Water Heater, Water Softener, Built-in Microwave, Dishwasher, Dryer, Refrigerator, Stove, Washer
Laundry Lower Level
Exterior
Parking Features Exclusive
Roof Type Asphalt Shing
Garage No
Building
Lot Description Urban, Ample Parking, Corner Lot, Highway Access, Library, Major Highway, Open Spaces, Park, Playground Nearby, Public Transit, Rec./Community Centre, School Bus Route, Schools, Shopping Nearby, Trails
Faces Hwy 8 (E or W)/ON-7, Take Homer Watson Blvd. Exit: at roundabout, 3rd exit onto Ottawa St S: At the second roundabout, 1st exit onto Homer Watson Blvd.: stay on Homer Watson Blvd., right onto Doon Village Rr., left onto Upper Canada Dr, Turn right
Sewer Sewer (Municipal)
Water Municipal
Architectural Style Two Story
Structure Type Aluminum Siding,Brick
New Construction No
Schools
Elementary Schools Pioneer Park P.S., Doon P.S., St. Timothy
High Schools Huron Heights S.S., St. Mary'S Secondary School
Others
HOA Fee Include Insurance,Building Maintenance,Common Elements,Maintenance Grounds,Trash,Snow Removal,Water
Senior Community No
Tax ID 230100027
Ownership Condominium
Virtual Tour https://unbranded.youriguide.com/27_25_upper_canada_dr_kitchener_on/





