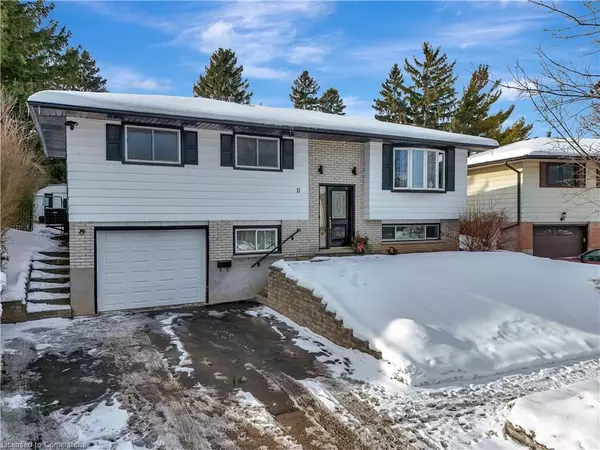11 Glen Park Crescent Kitchener, ON N2N 1G1
3 Beds
2 Baths
1,110 SqFt
OPEN HOUSE
Sat Feb 08, 2:00pm - 4:00pm
Sun Feb 09, 2:00pm - 4:00pm
UPDATED:
02/07/2025 06:15 AM
Key Details
Property Type Single Family Home
Sub Type Detached
Listing Status Active
Purchase Type For Sale
Square Footage 1,110 sqft
Price per Sqft $720
MLS Listing ID 40692240
Style Bungalow Raised
Bedrooms 3
Full Baths 2
Abv Grd Liv Area 1,834
Originating Board Waterloo Region
Year Built 1971
Annual Tax Amount $4,709
Property Description
Prepare yourself to be wowed by this unexpected GORGEOUS raised bungalow with saltwater pool on a large lot! This beautifully designed home combines modern elegance with functional living, making it perfect for families and entertainers alike. The principal area is truly magazine-worthy, showcasing a design that maximizes style and comfort in every corner. As you step inside, you'll be greeted by an open-concept main floor that seamlessly connects the living room, dining area, and kitchen—ideal for gatherings and daily living. The bright and airy space is enhanced by contemporary finishes, including a breakfast bar, a feature wall with electric fireplace and mantle, sleek quartz countertops and stylish black steel appliances. This home includes three spacious bedrooms and two well-appointed bathrooms. The main bathroom is truly a showstopper, featuring a double sink, a walk-in glass shower, and a double vanity adorned with chic gold accents and stylish wallpaper. The lower level space is well thought-out with a convenient mudroom attached to the walk-in garage which helps keep a busy household organized. You'll find a large recreation room- flex space, perfect for family movie nights, working from home or entertaining friends, along with an additional finished storage space, a second renovated bathroom, and the laundry area. Step outside to discover the highlight: a private treed lot that is perfect for outdoor fun! The kitchen walkout leads to an amazing fully fenced backyard oasis featuring the saltwater pool, gazebo and surrounded by ample flat yard space for kids and fur babies to play. Whether you're hosting summer barbecues or enjoying a quiet evening under the stars, this outdoor space will be your personal retreat. This is truly a home that must be seen to be appreciated.
Location
Province ON
County Waterloo
Area 3 - Kitchener West
Zoning R2A
Direction McGarry to Forestwood to Glen Park Crescent
Rooms
Other Rooms Gazebo, Shed(s)
Basement Separate Entrance, Walk-Out Access, Full, Finished
Kitchen 1
Interior
Interior Features Auto Garage Door Remote(s), Built-In Appliances, Floor Drains, In-law Capability
Heating Forced Air, Natural Gas
Cooling Central Air
Fireplaces Number 1
Fireplaces Type Electric
Fireplace Yes
Appliance Water Heater, Water Softener, Dishwasher, Dryer, Microwave, Range Hood, Refrigerator, Stove, Washer
Laundry In Basement, Lower Level
Exterior
Exterior Feature Year Round Living
Parking Features Attached Garage, Asphalt
Garage Spaces 1.0
Fence Full
Pool In Ground
Utilities Available Cable Connected, Cell Service, Electricity Connected, Garbage/Sanitary Collection, High Speed Internet Avail, Natural Gas Connected, Recycling Pickup, Street Lights, Phone Connected
View Y/N true
View Garden, Pool, Trees/Woods
Roof Type Asphalt Shing
Street Surface Paved
Porch Deck
Lot Frontage 51.0
Garage Yes
Building
Lot Description Urban, Pie Shaped Lot, Highway Access, Hospital, Major Highway, Park, Place of Worship, Playground Nearby, Public Transit, Quiet Area, Rec./Community Centre, Schools, Shopping Nearby, Skiing, Trails
Faces McGarry to Forestwood to Glen Park Crescent
Foundation Poured Concrete
Sewer Sewer (Municipal)
Water Municipal-Metered
Architectural Style Bungalow Raised
Structure Type Aluminum Siding,Brick
New Construction Yes
Schools
Elementary Schools Meadowlane Ps (Jk-6); Westheights Ps (7-8); St. Mark; Holy Rosary (Fi)
High Schools Forest Hgts Ci; Kw Ci; Laurel Hghts Ss; Resurrection Cath Ss
Others
Senior Community No
Tax ID 226900064
Ownership Freehold/None





