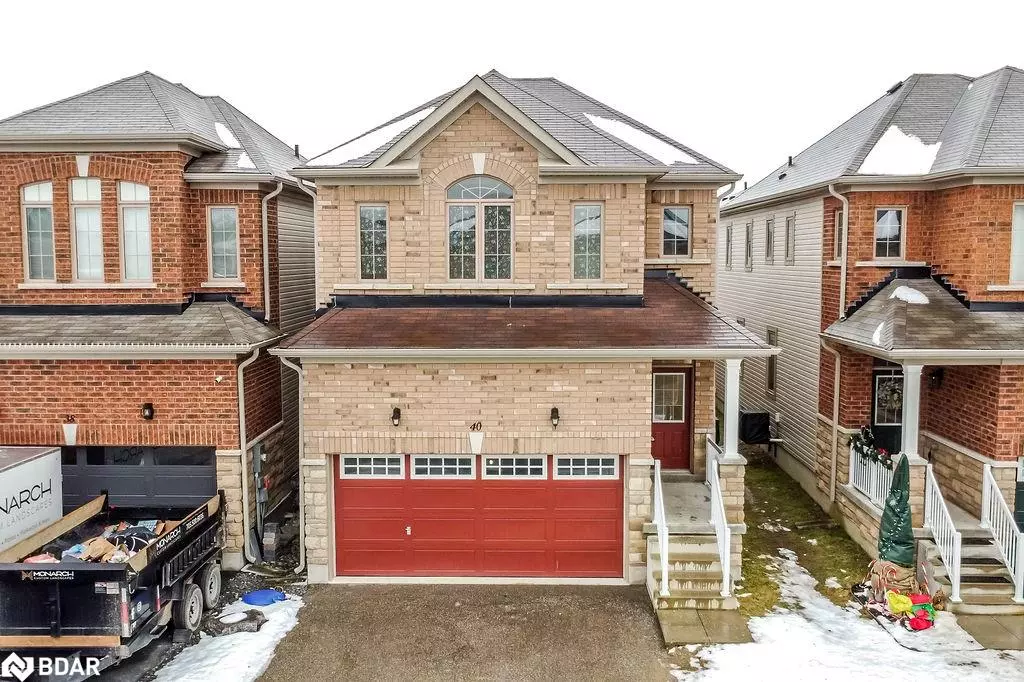40 Sasco Way Angus, ON L0M 1B4
4 Beds
4 Baths
2,603 SqFt
UPDATED:
02/22/2025 06:03 PM
Key Details
Property Type Single Family Home
Sub Type Single Family Residence
Listing Status Active
Purchase Type For Rent
Square Footage 2,603 sqft
MLS Listing ID 40662719
Style Two Story
Bedrooms 4
Full Baths 3
Half Baths 1
Abv Grd Liv Area 2,603
Originating Board Barrie
Year Built 2017
Property Sub-Type Single Family Residence
Property Description
Location
Province ON
County Simcoe County
Area Essa
Zoning RES,
Direction LINE 5 TO GOLDPARK GATE
Rooms
Basement Full, Unfinished
Kitchen 1
Interior
Interior Features Other
Heating Forced Air, Natural Gas
Cooling Central Air
Fireplace No
Appliance Dishwasher, Dryer, Range Hood, Refrigerator, Stove, Washer
Exterior
Parking Features Attached Garage, Inside Entry
Garage Spaces 2.0
Fence Full
Utilities Available Cable Available, Natural Gas Available, Other
Lot Frontage 29.54
Lot Depth 142.37
Garage Yes
Building
Lot Description Urban, Irregular Lot, Park, Playground Nearby, Quiet Area, School Bus Route, Schools, Other
Faces LINE 5 TO GOLDPARK GATE
Foundation Poured Concrete
Sewer Sewer (Municipal)
Water Municipal
Architectural Style Two Story
Structure Type Brick,Stone
New Construction No
Schools
Elementary Schools Angus Morrison E.S. Our Lady Of Grace C.S.
High Schools Nottawasaga Pines S.S. St. Joan Of Arc Catholic H.S
Others
Senior Community No
Tax ID 581102011
Ownership Freehold/None





