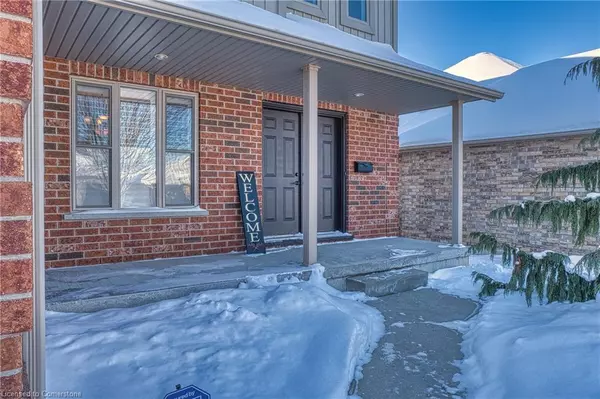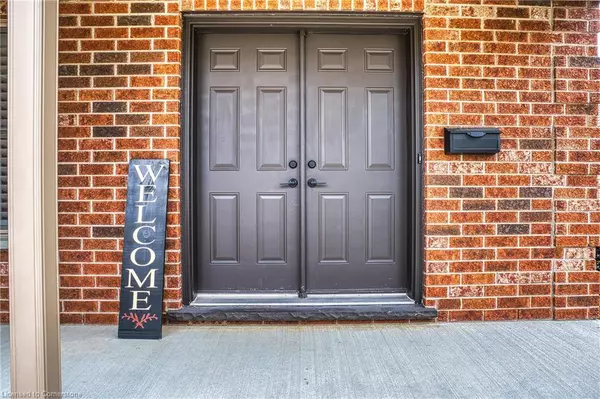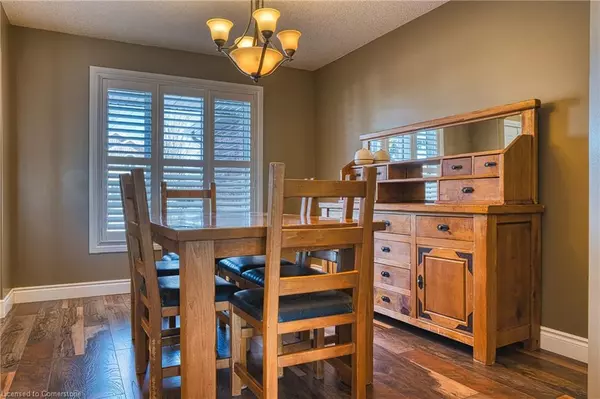220 Armstrong Street W Listowel, ON N4W 3V8
3 Beds
4 Baths
1,795 SqFt
UPDATED:
02/10/2025 06:31 PM
Key Details
Property Type Single Family Home
Sub Type Detached
Listing Status Pending
Purchase Type For Sale
Square Footage 1,795 sqft
Price per Sqft $477
MLS Listing ID 40680604
Style Two Story
Bedrooms 3
Full Baths 2
Half Baths 2
Abv Grd Liv Area 2,515
Originating Board Waterloo Region
Year Built 2007
Annual Tax Amount $5,004
Property Sub-Type Detached
Property Description
But the true wow-factor is outside-Who needs a cottage when everyday feels like a vacation in this backyard oasis, where you'll find an inground 16 ft x 32 ft salt water pool, hot tub, and covered deck all surrounded by perfectly low maintenance gardens/landscaping and there is still lots of room for the kids to run and play on the 162ft deep lot. Perfect for entertaining friends and family all year round. Whether you're hosting a summer BBQ or enjoying a cozy winter evening by the fire pit, this outdoor space truly has it all.
This home is just like new with most recent updates including new central air-conditioning(2024), all new windows with custom California shutters, patio doors and roof(2023).
Don't miss out on the opportunity to make beautiful memories with your family in this dream property. schedule a showing today and experience all that this Listowel gem has to offer!
Location
Province ON
County Perth
Area North Perth
Zoning R4
Direction Wallace Ave S to Armstrong St W house on left
Rooms
Other Rooms Shed(s), Other
Basement Walk-Up Access, Full, Partially Finished, Sump Pump
Kitchen 1
Interior
Interior Features High Speed Internet, Central Vacuum, Air Exchanger, Auto Garage Door Remote(s), Built-In Appliances, Water Meter
Heating Fireplace-Gas, Forced Air, Natural Gas
Cooling Central Air
Fireplaces Number 1
Fireplaces Type Gas, Recreation Room
Fireplace Yes
Window Features Window Coverings
Appliance Water Heater, Water Purifier, Water Softener, Built-in Microwave, Dishwasher, Dryer, Freezer, Refrigerator, Stove, Washer
Laundry Laundry Room, Main Level
Exterior
Exterior Feature Landscaped, Privacy, Year Round Living
Parking Features Attached Garage, Garage Door Opener, Concrete
Garage Spaces 2.0
Fence Full
Pool In Ground, Salt Water
Utilities Available Cable Connected, Cell Service, Electricity Connected, Fibre Optics, Garbage/Sanitary Collection, Natural Gas Connected, Recycling Pickup, Street Lights, Phone Connected
Waterfront Description River/Stream
View Y/N true
View Pool
Roof Type Asphalt Shing
Porch Deck, Patio, Porch
Lot Frontage 54.0
Lot Depth 162.6
Garage Yes
Building
Lot Description Urban, Rectangular, Hospital, Library, Park, Place of Worship, Playground Nearby, Rec./Community Centre, Schools, Trails
Faces Wallace Ave S to Armstrong St W house on left
Foundation Concrete Perimeter
Sewer Sewer (Municipal)
Water Municipal-Metered
Architectural Style Two Story
Structure Type Brick,Vinyl Siding
New Construction No
Schools
Elementary Schools Eastdale
High Schools Ldss
Others
Senior Community No
Tax ID 530270482
Ownership Freehold/None
Virtual Tour https://view.spiro.media/order/beef8292-8782-4918-589d-08dd0bc7200c?branding=false





