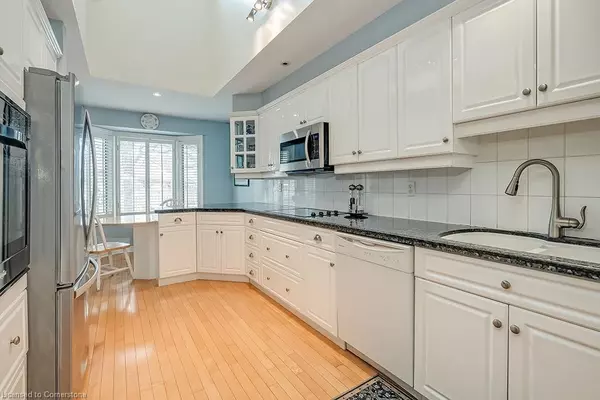4275 Millcroft Park Drive #15 Burlington, ON L7M 4L9
3 Beds
4 Baths
1,972 SqFt
OPEN HOUSE
Sun Mar 02, 2:00pm - 4:00pm
UPDATED:
02/26/2025 05:06 AM
Key Details
Property Type Townhouse
Sub Type Row/Townhouse
Listing Status Active
Purchase Type For Sale
Square Footage 1,972 sqft
Price per Sqft $760
MLS Listing ID 40691749
Style Bungaloft
Bedrooms 3
Full Baths 4
HOA Fees $568/mo
HOA Y/N Yes
Abv Grd Liv Area 1,972
Originating Board Hamilton - Burlington
Year Built 1997
Annual Tax Amount $6,142
Property Sub-Type Row/Townhouse
Property Description
Location
Province ON
County Halton
Area 35 - Burlington
Zoning Res
Direction Turnberry Rd
Rooms
Basement Full, Finished
Kitchen 1
Interior
Interior Features Central Vacuum
Heating Forced Air, Natural Gas
Cooling Central Air
Fireplace No
Laundry In-Suite
Exterior
Parking Features Attached Garage, Asphalt
Garage Spaces 2.0
Roof Type Asphalt Shing
Garage Yes
Building
Lot Description Urban, Near Golf Course, Park, Playground Nearby, Public Transit, School Bus Route, Schools
Faces Turnberry Rd
Sewer Sewer (Municipal)
Water Municipal
Architectural Style Bungaloft
Structure Type Concrete
New Construction No
Others
HOA Fee Include Insurance,Common Elements,Maintenance Grounds
Senior Community No
Tax ID 256090015
Ownership Condominium





