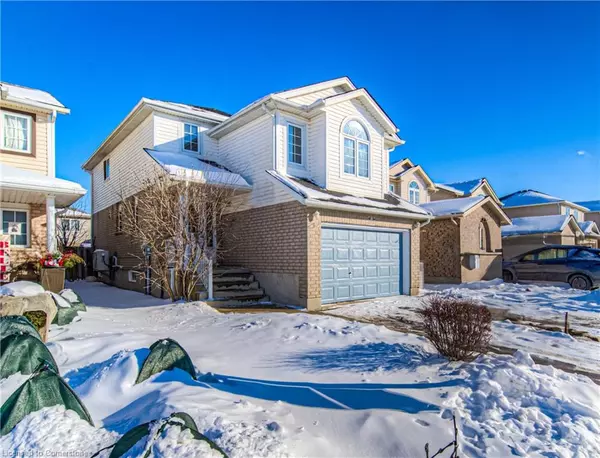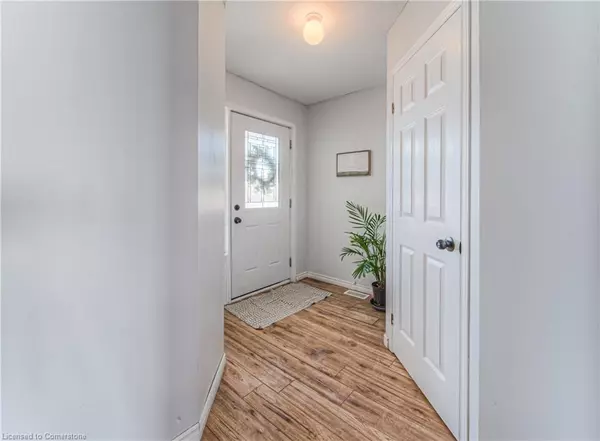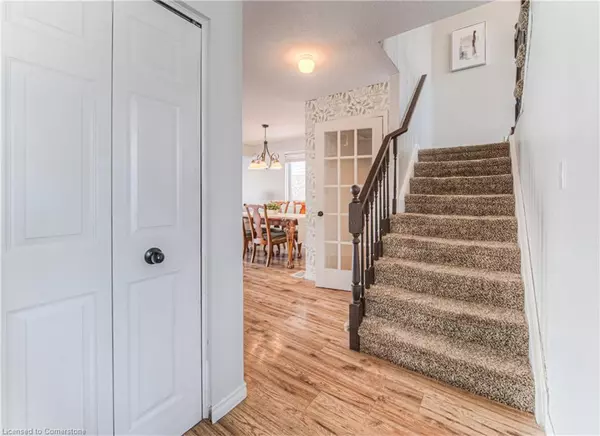1101 Copper Leaf Crescent Kitchener, ON N2E 3W4
3 Beds
3 Baths
1,644 SqFt
UPDATED:
01/30/2025 08:21 PM
Key Details
Property Type Single Family Home
Sub Type Detached
Listing Status Active
Purchase Type For Sale
Square Footage 1,644 sqft
Price per Sqft $486
MLS Listing ID 40692273
Style Two Story
Bedrooms 3
Full Baths 2
Half Baths 1
Abv Grd Liv Area 1,961
Originating Board Waterloo Region
Year Built 2002
Annual Tax Amount $4,289
Property Description
With a 1.5-car garage and double driveway, there's parking for up to three vehicles along with additional storage space. The main floor offers a spacious, bright, and open-concept layout, ideal for family gatherings or entertaining. The family room's double doors lead to a large deck and fully fenced yard, perfect for outdoor activities.
The kitchen has great storage, boasting an island and granite countertops. Upstairs, you'll find three well-sized bedrooms, including the primary with a walk-in closet, and two beautifully renovated bathrooms. Whether you're a first-time buyer or looking to downsize, this home has it all. Book your showing today and make this beautiful property your own!
Location
Province ON
County Waterloo
Area 3 - Kitchener West
Zoning R4
Direction Fischer-Hallman to Max Becker to Copper Leaf Cres or Bleams Rd to Commonwealth St. and then left on Max Becker
Rooms
Basement Full, Finished, Sump Pump
Kitchen 1
Interior
Interior Features Auto Garage Door Remote(s), Floor Drains
Heating Forced Air, Natural Gas, Heat Pump
Cooling Central Air
Fireplace No
Appliance Water Heater, Water Softener, Dishwasher, Dryer, Range Hood, Refrigerator, Stove, Washer
Laundry Lower Level
Exterior
Parking Features Attached Garage, Garage Door Opener, Asphalt
Garage Spaces 1.56
Utilities Available Cable Connected, Electricity Connected, Natural Gas Connected, Street Lights
View Y/N true
View City
Roof Type Asphalt Shing
Lot Frontage 30.05
Lot Depth 103.53
Garage Yes
Building
Lot Description Urban, Rectangular, Dog Park, Near Golf Course, Hospital, Open Spaces, Park, Playground Nearby, Public Transit, School Bus Route, Schools, Shopping Nearby
Faces Fischer-Hallman to Max Becker to Copper Leaf Cres or Bleams Rd to Commonwealth St. and then left on Max Becker
Foundation Poured Concrete
Sewer Sewer (Municipal)
Water Municipal-Metered
Architectural Style Two Story
Structure Type Brick,Vinyl Siding
New Construction No
Schools
Elementary Schools John Sweeney, Williamsburg Public School
High Schools St. Mary'S Secondary, Forest Heights
Others
Senior Community No
Tax ID 227271567
Ownership Freehold/None





