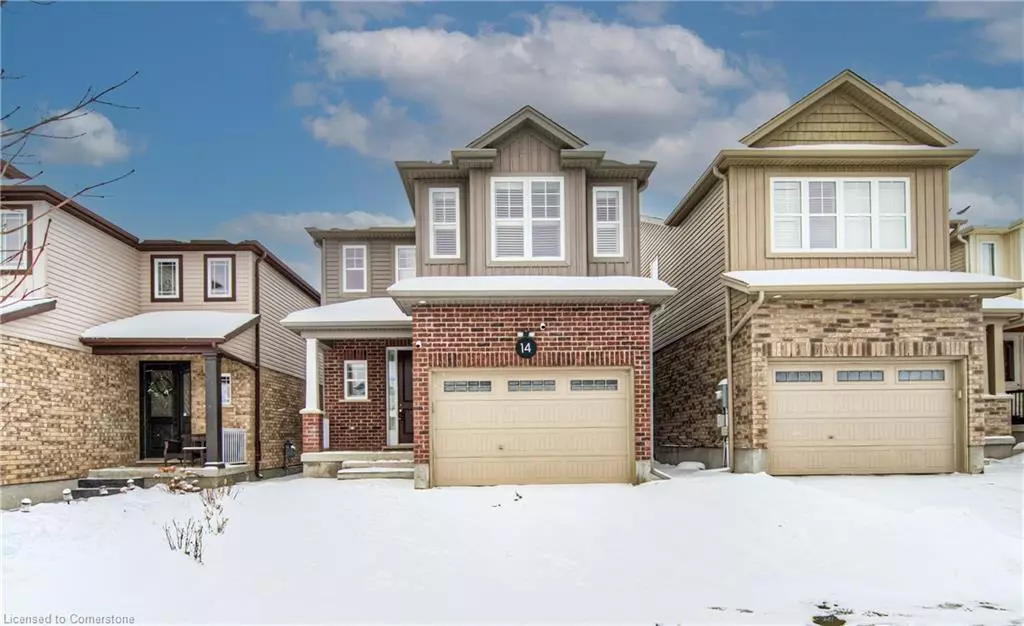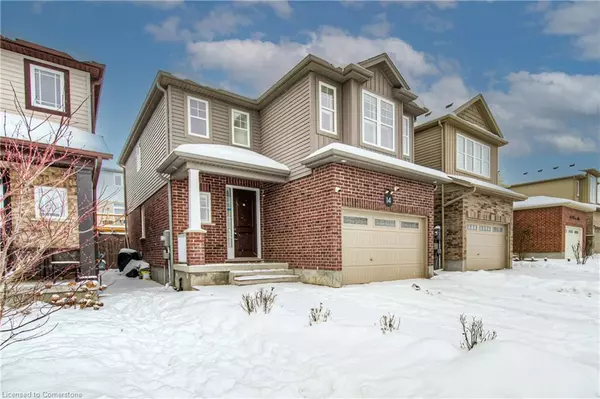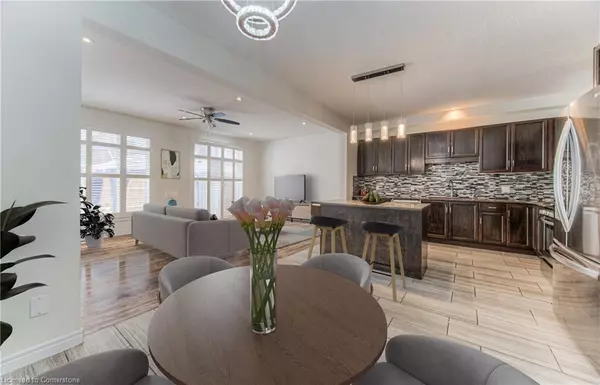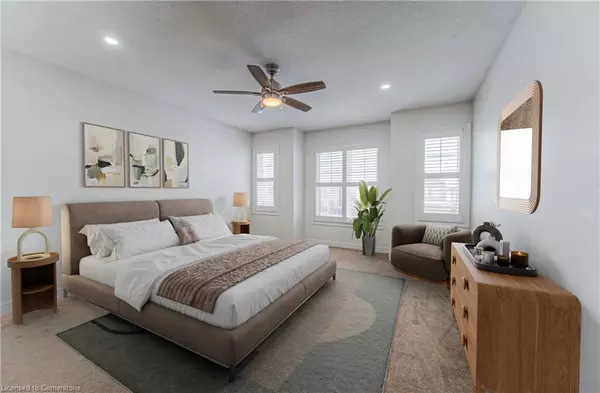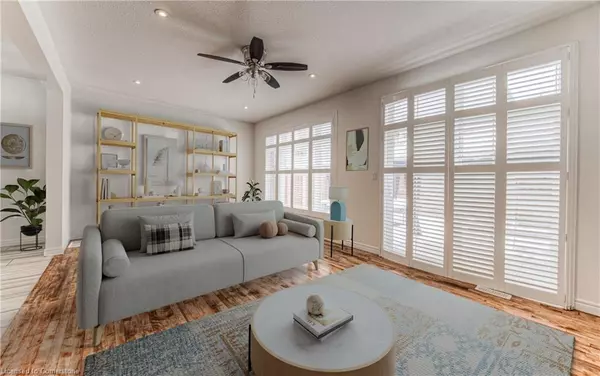14 Willowrun Dr Kitchener, ON N2A 0H5
4 Beds
3 Baths
1,852 SqFt
UPDATED:
01/27/2025 03:07 PM
Key Details
Property Type Single Family Home
Sub Type Detached
Listing Status Active
Purchase Type For Sale
Square Footage 1,852 sqft
Price per Sqft $534
MLS Listing ID 40691253
Style Two Story
Bedrooms 4
Full Baths 2
Half Baths 1
Abv Grd Liv Area 1,852
Originating Board Waterloo Region
Annual Tax Amount $5,154
Property Description
Location
Province ON
County Waterloo
Area 2 - Kitchener East
Zoning R4
Direction FAIRWAY RD N - OLD ZELLER DR - GRAND FLATS TRL -> WILLOWRUN
Rooms
Other Rooms Gazebo
Basement Full, Unfinished
Kitchen 1
Interior
Interior Features Auto Garage Door Remote(s), Ceiling Fan(s), Water Meter
Heating Forced Air, Natural Gas
Cooling Central Air
Fireplace No
Appliance Water Softener, Built-in Microwave, Dishwasher, Dryer, Range Hood, Refrigerator, Stove, Washer
Laundry In Basement
Exterior
Parking Features Attached Garage
Garage Spaces 1.5
Waterfront Description River/Stream
Roof Type Asphalt Shing
Porch Porch
Lot Frontage 29.53
Lot Depth 98.43
Garage Yes
Building
Lot Description Urban, Airport, Near Golf Course, Highway Access, Major Highway, Open Spaces, Park, Place of Worship, Playground Nearby, Public Transit, Schools, Shopping Nearby, Trails
Faces FAIRWAY RD N - OLD ZELLER DR - GRAND FLATS TRL -> WILLOWRUN
Foundation Poured Concrete
Sewer Sewer (Municipal)
Water Municipal
Architectural Style Two Story
Structure Type Brick,Vinyl Siding
New Construction No
Others
Senior Community No
Tax ID 227135796
Ownership Freehold/None

