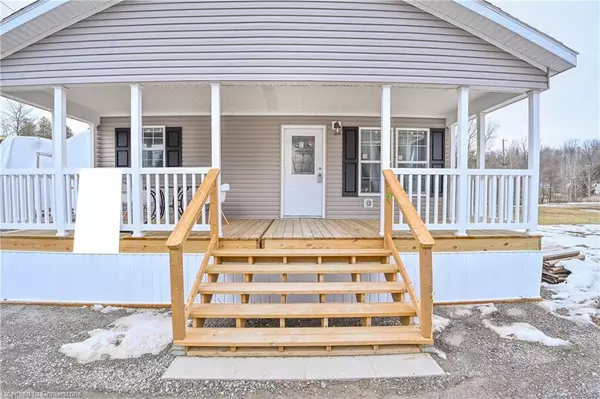1085 Concession 10 Road W #Lot 114/O Flamborough, ON L0R 1K0
2 Beds
2 Baths
1,372 SqFt
UPDATED:
01/18/2025 09:02 PM
Key Details
Property Type Single Family Home
Sub Type Detached
Listing Status Pending
Purchase Type For Sale
Square Footage 1,372 sqft
Price per Sqft $356
MLS Listing ID 40688471
Style Bungalow
Bedrooms 2
Full Baths 2
HOA Y/N Yes
Abv Grd Liv Area 1,372
Originating Board Waterloo Region
Year Built 2024
Property Description
Location
Province ON
County Hamilton
Area 43 - Flamborough
Zoning A2
Direction Hwy 6 to Concession Rd 10 W
Rooms
Basement None
Kitchen 1
Interior
Interior Features Water Treatment
Heating Forced Air, Propane
Cooling None
Fireplace No
Appliance Water Heater, Water Softener, Dishwasher, Range Hood, Refrigerator, Stove
Laundry Electric Dryer Hookup, Washer Hookup
Exterior
Waterfront Description Pond
Roof Type Asphalt Shing
Porch Patio
Lot Frontage 45.0
Garage No
Building
Lot Description Rural, Landscaped, Park, Place of Worship, Quiet Area, Ravine, Rec./Community Centre, School Bus Route, Schools, Trails
Faces Hwy 6 to Concession Rd 10 W
Foundation Poured Concrete, Slab
Sewer Septic Tank
Water Shared Well
Architectural Style Bungalow
Structure Type Concrete,Shingle Siding,Vinyl Siding
New Construction No
Others
HOA Fee Include Common Elements,Maintenance Grounds,Parking,Trash,Property Management Fees,Snow Removal,Water,Septic, Water Testing, And Maintenance Of All
Senior Community No
Ownership Lsehld/Lsd Lnd





