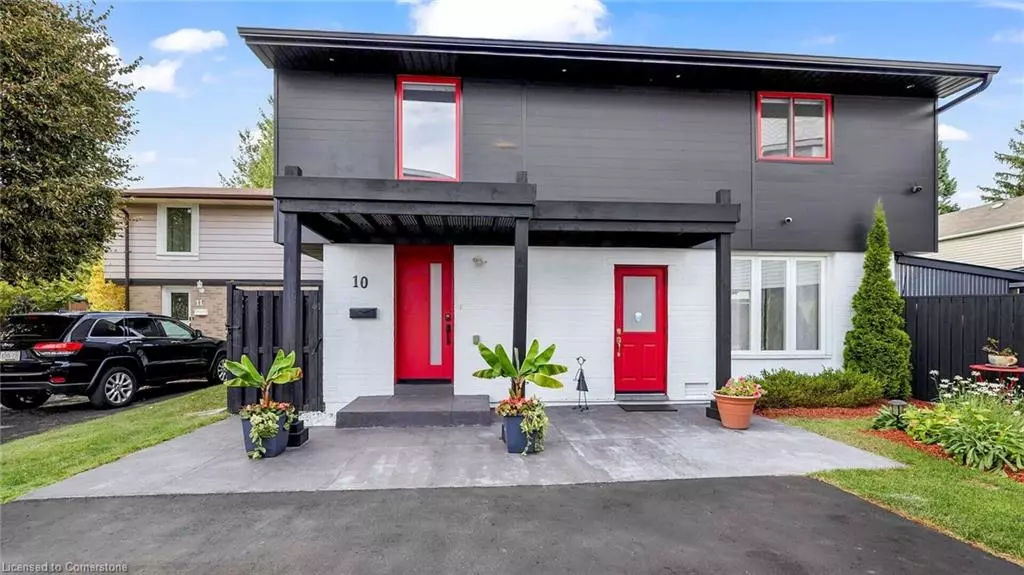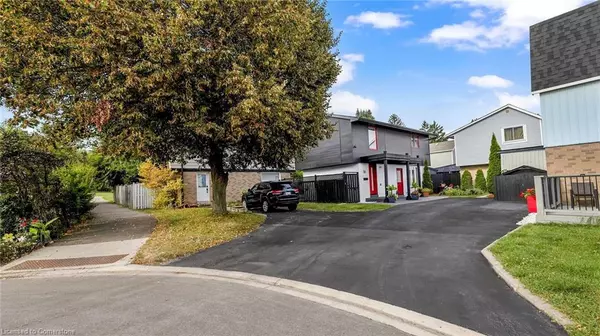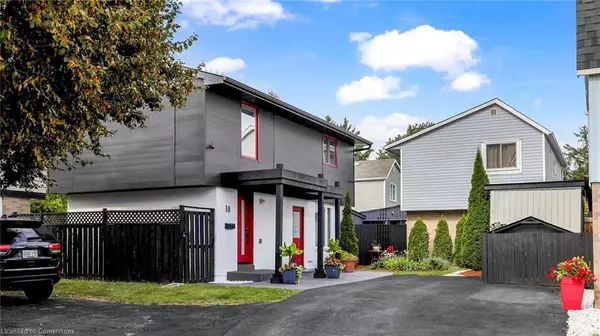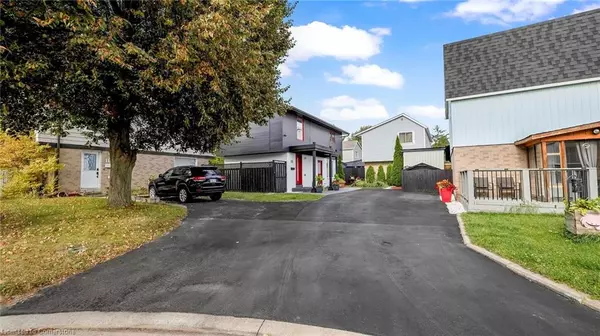10 Highland Trail Brampton, ON L6S 1P4
4 Beds
2 Baths
1,165 SqFt
UPDATED:
01/10/2025 08:35 AM
Key Details
Property Type Single Family Home
Sub Type Detached
Listing Status Active
Purchase Type For Sale
Square Footage 1,165 sqft
Price per Sqft $728
MLS Listing ID 40689359
Style Two Story
Bedrooms 4
Full Baths 2
Abv Grd Liv Area 1,165
Originating Board Mississauga
Annual Tax Amount $4,213
Property Description
Currently 2 bedrooms are converted to make a bigger primary bedroom and potential to make a walkout balcony from the master to over look the pool and the back yard and beyond.
Location
Province ON
County Peel
Area Br - Brampton
Zoning residential
Direction Dixie/ Howden
Rooms
Basement Separate Entrance, Full, Finished
Kitchen 2
Interior
Interior Features Built-In Appliances, In-law Capability, In-Law Floorplan
Heating Forced Air, Natural Gas
Cooling Central Air
Fireplace No
Window Features Window Coverings
Appliance Water Heater Owned, Dishwasher, Dryer, Gas Oven/Range, Hot Water Tank Owned, Microwave, Range Hood, Refrigerator, Washer
Exterior
Roof Type Asphalt Shing
Lot Frontage 61.39
Lot Depth 104.9
Garage No
Building
Lot Description Urban, Library, Major Highway, Park, Public Transit, School Bus Route, Schools, Shopping Nearby, Trails
Faces Dixie/ Howden
Foundation Block, Concrete Perimeter
Sewer Sewer (Municipal)
Water Municipal
Architectural Style Two Story
Structure Type Brick,Vinyl Siding
New Construction No
Others
Senior Community No
Tax ID 141731130
Ownership Freehold/None





