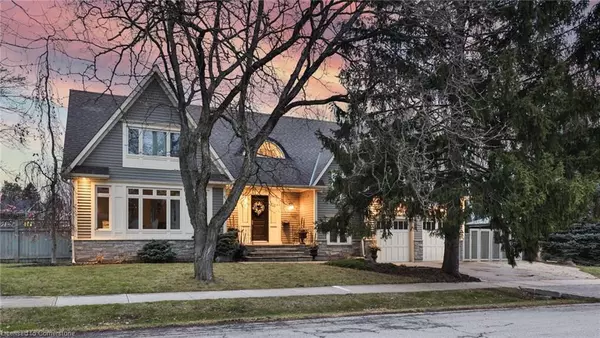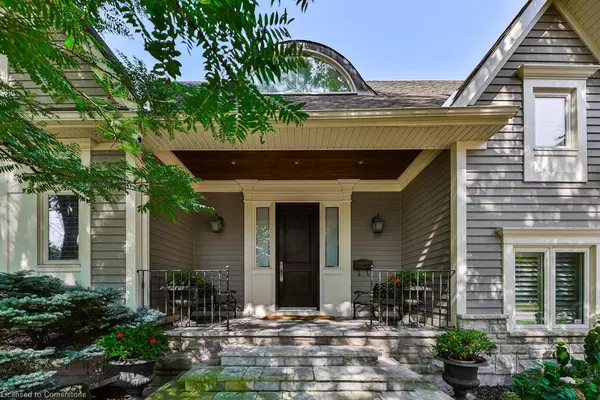1359 Sedgewick Crescent Oakville, ON L6L 1X9
5 Beds
5 Baths
3,544 SqFt
UPDATED:
02/09/2025 09:09 PM
Key Details
Property Type Single Family Home
Sub Type Detached
Listing Status Active
Purchase Type For Sale
Square Footage 3,544 sqft
Price per Sqft $817
MLS Listing ID 40688273
Style Two Story
Bedrooms 5
Full Baths 4
Half Baths 1
Abv Grd Liv Area 3,544
Originating Board Hamilton - Burlington
Annual Tax Amount $12,756
Property Sub-Type Detached
Property Description
Location
Province ON
County Halton
Area 1 - Oakville
Zoning Single Family Residential
Direction REBECCA AND THIRD LINE
Rooms
Other Rooms Other
Basement Full, Finished
Kitchen 1
Interior
Interior Features Central Vacuum, Built-In Appliances
Heating Forced Air
Cooling Central Air
Fireplaces Number 3
Fireplaces Type Family Room, Gas, Recreation Room
Fireplace Yes
Window Features Window Coverings
Appliance Bar Fridge, Oven, Water Heater Owned, Built-in Microwave, Dishwasher, Dryer, Gas Oven/Range, Gas Stove, Microwave, Refrigerator, Washer, Wine Cooler
Laundry Main Level
Exterior
Exterior Feature Landscaped, Lawn Sprinkler System
Parking Features Attached Garage, Garage Door Opener, Built-In
Garage Spaces 2.0
Fence Full
Utilities Available Cable Available, Electricity Available, High Speed Internet Avail, Recycling Pickup
Waterfront Description Lake/Pond
Roof Type Shingle
Porch Deck, Patio
Lot Frontage 135.01
Lot Depth 65.0
Garage Yes
Building
Lot Description Urban, Highway Access, Library, Major Highway, Open Spaces, Park, Playground Nearby, Public Transit, Quiet Area, Rec./Community Centre, School Bus Route, Schools, Shopping Nearby, Trails
Faces REBECCA AND THIRD LINE
Foundation Concrete Block
Sewer Sewer (Municipal)
Water Municipal
Architectural Style Two Story
Structure Type Stone,Other
New Construction No
Others
Senior Community No
Tax ID 247730038
Ownership Freehold/None
Virtual Tour https://unbranded.youriguide.com/mwdee_1359_sedgewick_crescent_oakville_on/





