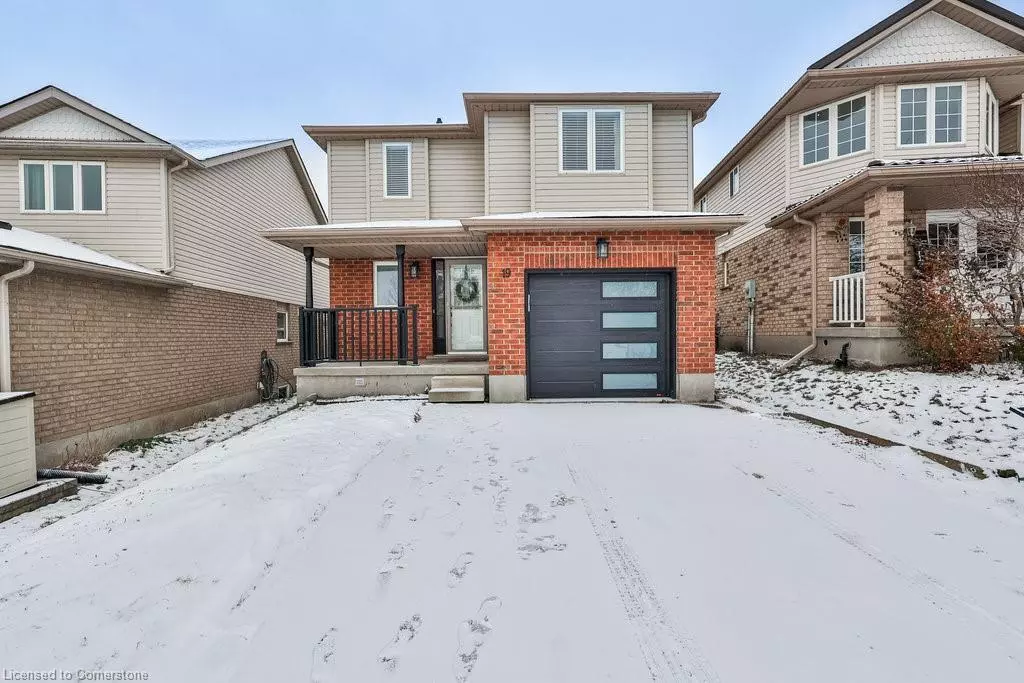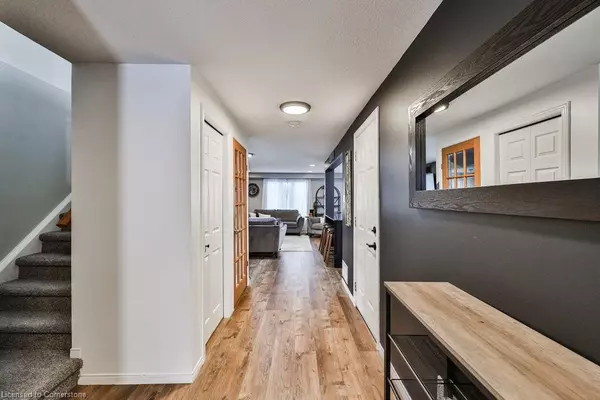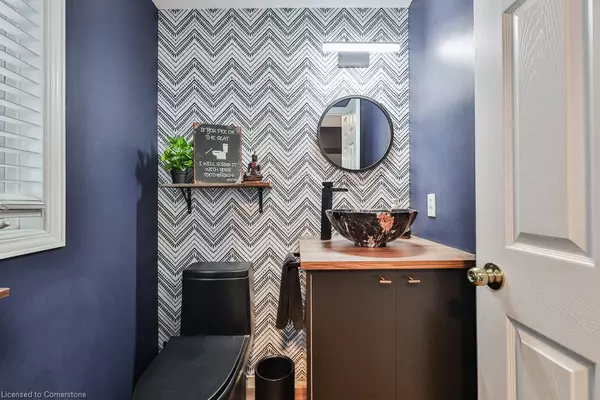19 Tisdale Court Kitchener, ON N2A 4H5
4 Beds
4 Baths
1,739 SqFt
UPDATED:
01/13/2025 02:50 PM
Key Details
Property Type Single Family Home
Sub Type Detached
Listing Status Pending
Purchase Type For Sale
Square Footage 1,739 sqft
Price per Sqft $459
MLS Listing ID 40687621
Style Two Story
Bedrooms 4
Full Baths 2
Half Baths 2
Abv Grd Liv Area 2,288
Originating Board Hamilton - Burlington
Year Built 2002
Annual Tax Amount $4,365
Property Description
Location
Province ON
County Waterloo
Area 2 - Kitchener East
Zoning R4
Direction Fairway Rd N & Briarmeadow Drive
Rooms
Other Rooms Shed(s)
Basement Full, Finished, Sump Pump
Kitchen 1
Interior
Interior Features Auto Garage Door Remote(s)
Heating Forced Air, Heat Pump
Cooling Central Air
Fireplaces Number 1
Fireplaces Type Electric
Fireplace Yes
Appliance Water Softener, Built-in Microwave, Dishwasher, Dryer, Refrigerator, Stove, Washer
Laundry Lower Level
Exterior
Parking Features Attached Garage, Garage Door Opener
Garage Spaces 1.0
Roof Type Asphalt Shing
Porch Deck, Porch
Lot Frontage 29.68
Lot Depth 110.05
Garage Yes
Building
Lot Description Urban, Irregular Lot, Park, Public Transit, Quiet Area, School Bus Route, Schools, Shopping Nearby, Skiing
Faces Fairway Rd N & Briarmeadow Drive
Foundation Unknown
Sewer Sewer (Municipal)
Water Municipal
Architectural Style Two Story
Structure Type Brick
New Construction No
Others
Senior Community No
Tax ID 227300291
Ownership Freehold/None





