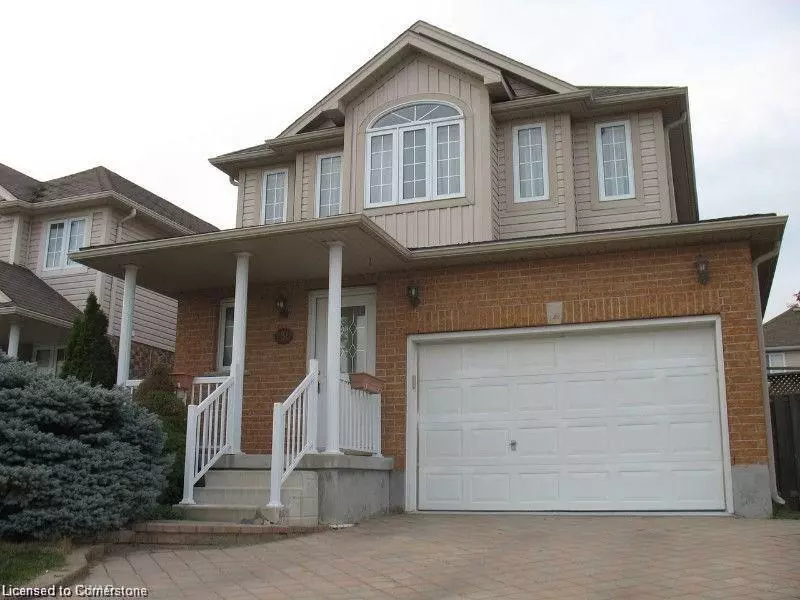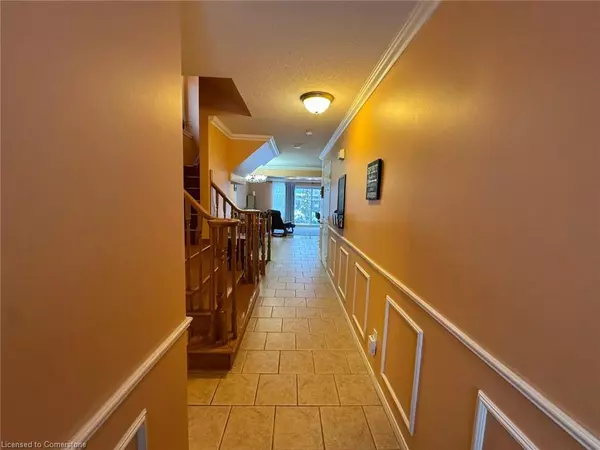236 Oprington Place Kitchener, ON N2N 3P3
3 Beds
4 Baths
1,605 SqFt
UPDATED:
01/09/2025 03:39 PM
Key Details
Property Type Single Family Home
Sub Type Detached
Listing Status Active
Purchase Type For Rent
Square Footage 1,605 sqft
MLS Listing ID 40686925
Style Two Story
Bedrooms 3
Full Baths 3
Half Baths 1
Abv Grd Liv Area 2,305
Originating Board Waterloo Region
Year Built 2002
Property Description
The main floor features an open-concept design with ceramic tiles in the hallway, kitchen, and bathrooms, while the living room, stairs, and corridors are finished with hardwood flooring. From the living room, step out to a fenced backyard with a charming patio and shed. Upstairs, you'll find three well-sized bedrooms, each with large windows and ample closet space. The finished basement offers a spacious rec room, laundry room, bathroom, large closet, storage area, and a beautiful French door.
Additional highlights include a 1.5-car garage with a remote opener, a carpet-free master bedroom with a large walk-in closet and a 3-piece en-suite bathroom, a second-floor 3-piece bathroom, a 2-piece main-floor bathroom, and a 3-piece basement bathroom.
Location
Province ON
County Waterloo
Area 3 - Kitchener West
Zoning R1
Direction Fishcer Hallman and Victoria
Rooms
Basement Full, Finished
Kitchen 1
Interior
Heating Forced Air, Natural Gas
Cooling Central Air
Fireplace No
Appliance Water Heater, Dishwasher, Dryer, Refrigerator, Stove, Washer
Exterior
Exterior Feature Private Entrance
Parking Features Attached Garage, Inside Entry, Interlock
Garage Spaces 1.5
Roof Type Asphalt Shing
Lot Frontage 32.91
Lot Depth 88.58
Garage Yes
Building
Lot Description Urban, Highway Access, School Bus Route, Schools, Shopping Nearby
Faces Fishcer Hallman and Victoria
Foundation Poured Concrete
Sewer Sewer (Municipal)
Water Municipal
Architectural Style Two Story
Structure Type Brick,Vinyl Siding
New Construction No
Others
Senior Community No
Tax ID 227020112
Ownership Freehold/None





