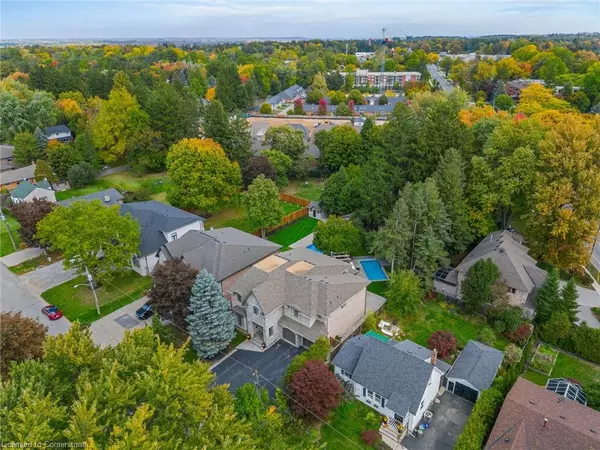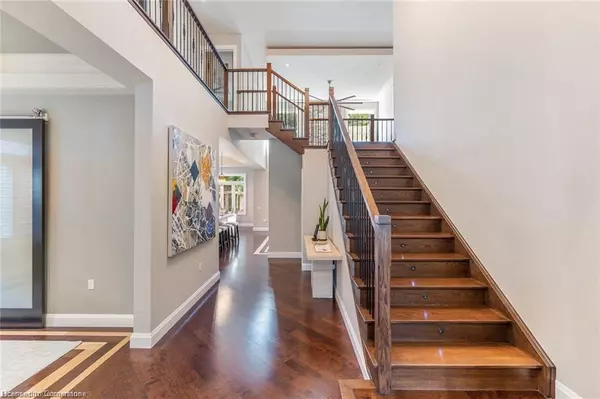169 Orchard Drive Ancaster, ON L9G 1Z8
4 Beds
5 Baths
3,584 SqFt
UPDATED:
01/06/2025 05:47 AM
Key Details
Property Type Single Family Home
Sub Type Detached
Listing Status Active
Purchase Type For Sale
Square Footage 3,584 sqft
Price per Sqft $711
MLS Listing ID 40686658
Style Two Story
Bedrooms 4
Full Baths 4
Half Baths 1
Abv Grd Liv Area 5,380
Originating Board Hamilton - Burlington
Annual Tax Amount $12,843
Property Description
Location
Province ON
County Hamilton
Area 42 - Ancaster
Zoning ER, R2
Direction Wilson Street West to Orchard Drive
Rooms
Other Rooms Shed(s)
Basement Full, Finished, Sump Pump
Kitchen 1
Interior
Interior Features Auto Garage Door Remote(s), Built-In Appliances, Ceiling Fan(s), Sauna
Heating Forced Air, Natural Gas
Cooling Central Air
Fireplaces Number 1
Fireplaces Type Living Room, Wood Burning, Other
Fireplace Yes
Window Features Window Coverings
Appliance Water Heater Owned, Built-in Microwave, Dishwasher, Dryer, Refrigerator, Washer
Laundry Upper Level
Exterior
Exterior Feature Lighting
Parking Features Attached Garage, Garage Door Opener, Asphalt, Built-In, Concrete
Garage Spaces 3.0
Pool In Ground
Roof Type Asphalt Shing
Porch Deck
Lot Frontage 60.99
Lot Depth 181.56
Garage Yes
Building
Lot Description Urban, Rectangular, Ample Parking, Greenbelt, Park, Quiet Area, School Bus Route, Trails
Faces Wilson Street West to Orchard Drive
Foundation Poured Concrete
Sewer Sewer (Municipal)
Water Municipal
Architectural Style Two Story
Structure Type Brick,Stone,Stucco
New Construction No
Others
Senior Community No
Tax ID 174290561
Ownership Freehold/None





