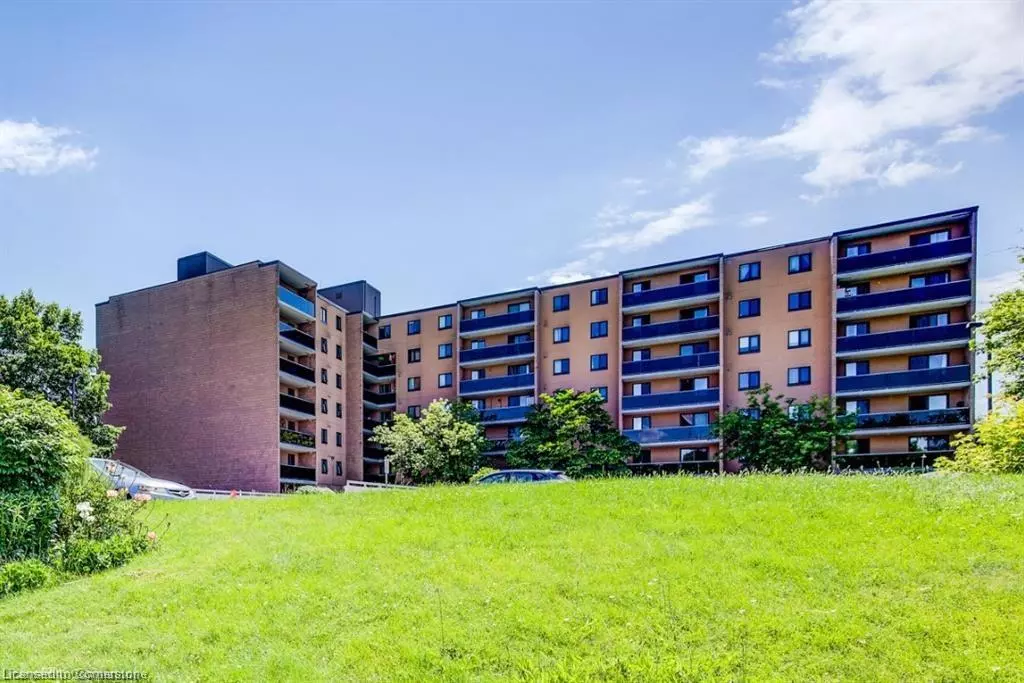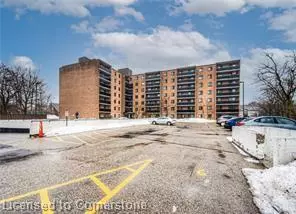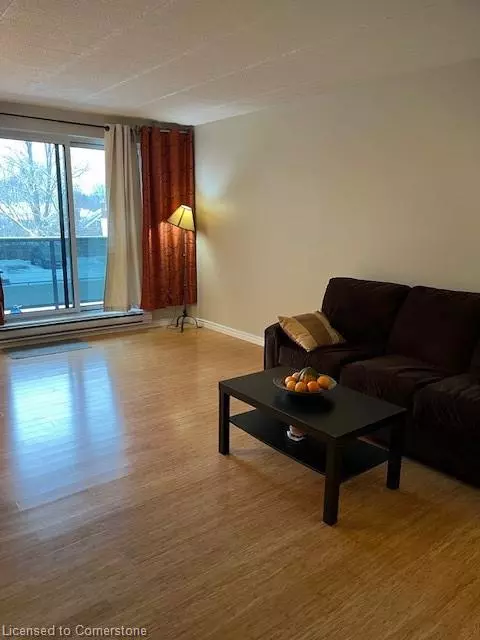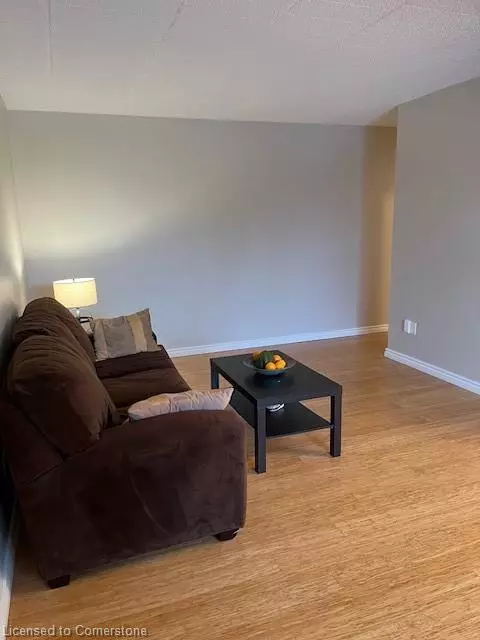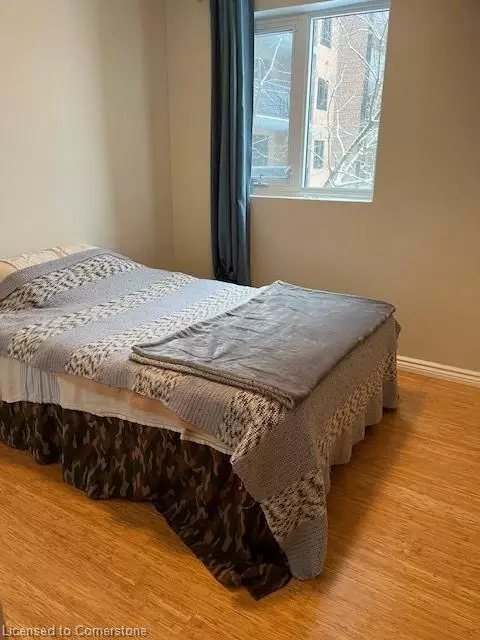29 West Avenue #201 Kitchener, ON N2M 5E4
3 Beds
2 Baths
1,050 SqFt
UPDATED:
12/29/2024 04:03 PM
Key Details
Property Type Condo
Sub Type Condo/Apt Unit
Listing Status Active
Purchase Type For Sale
Square Footage 1,050 sqft
Price per Sqft $399
MLS Listing ID 40686507
Style 1 Storey/Apt
Bedrooms 3
Full Baths 1
Half Baths 1
HOA Fees $824/mo
HOA Y/N Yes
Abv Grd Liv Area 1,050
Originating Board Waterloo Region
Annual Tax Amount $1,718
Property Description
Location
Province ON
County Waterloo
Area 3 - Kitchener West
Zoning R1
Direction Highland Rd & West Ave.
Rooms
Basement None
Kitchen 1
Interior
Interior Features Elevator
Heating Electric
Cooling Wall Unit(s)
Fireplace No
Appliance Dishwasher, Microwave, Refrigerator, Stove, Washer
Laundry Coin Operated, In-Suite
Exterior
Garage Spaces 1.0
Roof Type Flat,Tar/Gravel
Porch Enclosed
Lot Frontage 1.0
Garage Yes
Building
Lot Description Urban, Hospital, Schools, Shopping Nearby
Faces Highland Rd & West Ave.
Foundation Concrete Perimeter
Sewer Sanitary
Water Municipal
Architectural Style 1 Storey/Apt
Structure Type Brick
New Construction No
Schools
Elementary Schools J.F. Carmichael P.Scourtland P.S
High Schools Kitchener-Waterloo C.I.Resurrection S.S.
Others
HOA Fee Include Building Insurance And Maintenance,Water
Senior Community No
Tax ID 233410019
Ownership Condominium

