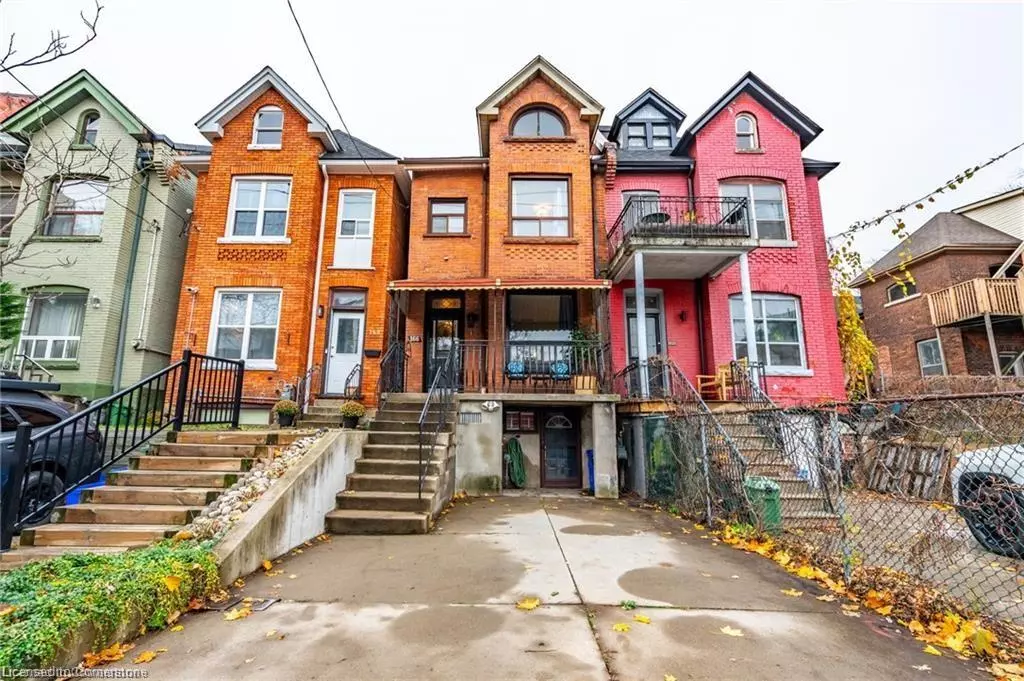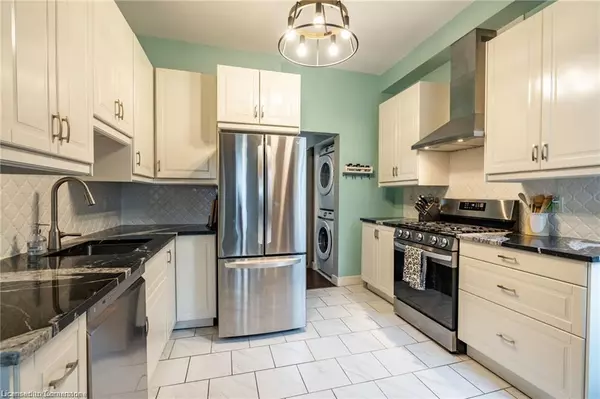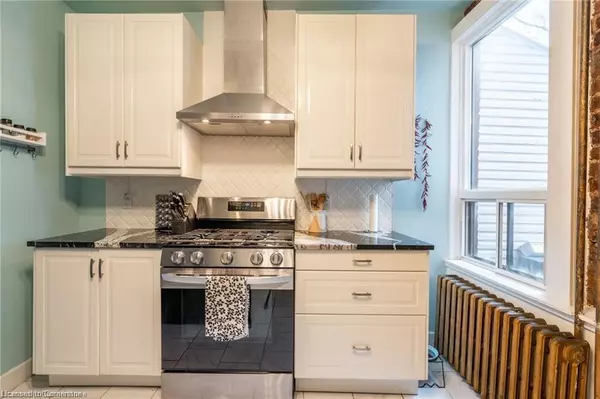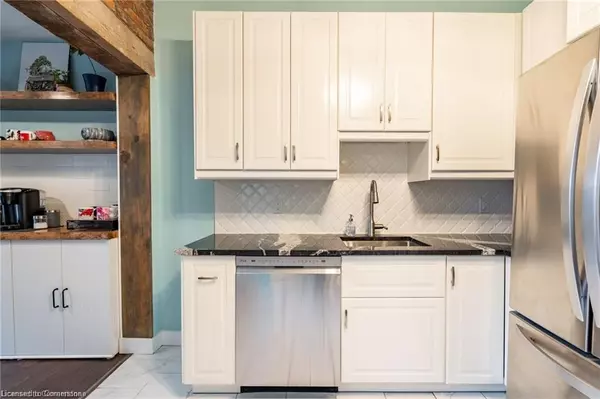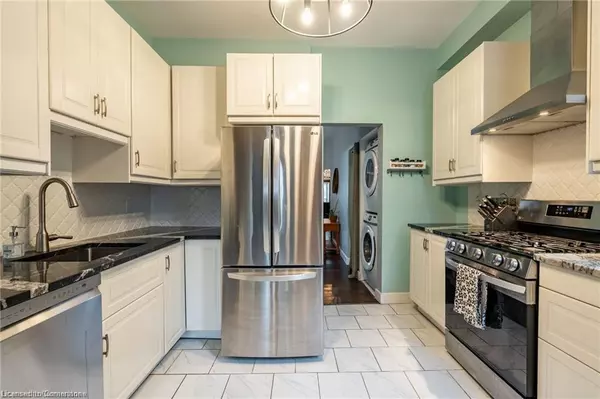166 Catharine Street N Hamilton, ON L8L 4S5
4 Beds
3 Baths
1,425 SqFt
UPDATED:
12/27/2024 07:27 PM
Key Details
Property Type Single Family Home
Sub Type Single Family Residence
Listing Status Active
Purchase Type For Sale
Square Footage 1,425 sqft
Price per Sqft $520
MLS Listing ID 40686474
Style 2.5 Storey
Bedrooms 4
Full Baths 2
Half Baths 1
Abv Grd Liv Area 1,976
Originating Board Hamilton - Burlington
Year Built 1885
Annual Tax Amount $2,985
Property Description
Location
Province ON
County Hamilton
Area 14 - Hamilton Centre
Zoning D/S-378
Direction Cannon Street East and Catharine Street North
Rooms
Other Rooms Shed(s)
Basement Separate Entrance, Walk-Out Access, Full, Finished
Kitchen 2
Interior
Interior Features High Speed Internet, Accessory Apartment, In-Law Floorplan
Heating Radiant
Cooling Central Air
Fireplaces Type Gas
Fireplace Yes
Appliance Water Heater
Laundry In Area, In Basement, In-Suite, Laundry Room, Lower Level, Main Level, Multiple Locations
Exterior
Exterior Feature Awning(s), Private Entrance
Parking Features Concrete
Fence Full
Utilities Available Cable Available, Electricity Connected, Garbage/Sanitary Collection, Natural Gas Connected, Natural Gas Available, Recycling Pickup, Street Lights, Phone Available
Roof Type Asphalt Shing
Porch Deck, Patio
Lot Frontage 16.25
Lot Depth 100.0
Garage No
Building
Lot Description Urban, Rectangular, City Lot, Highway Access, Hospital, Library, Major Highway, Park, Place of Worship, Rec./Community Centre, Schools, Shopping Nearby, Trails
Faces Cannon Street East and Catharine Street North
Foundation Concrete Perimeter, Stone
Sewer Sewer (Municipal)
Water Municipal
Architectural Style 2.5 Storey
Structure Type Brick
New Construction No
Others
Senior Community No
Tax ID 171620051
Ownership Freehold/None

