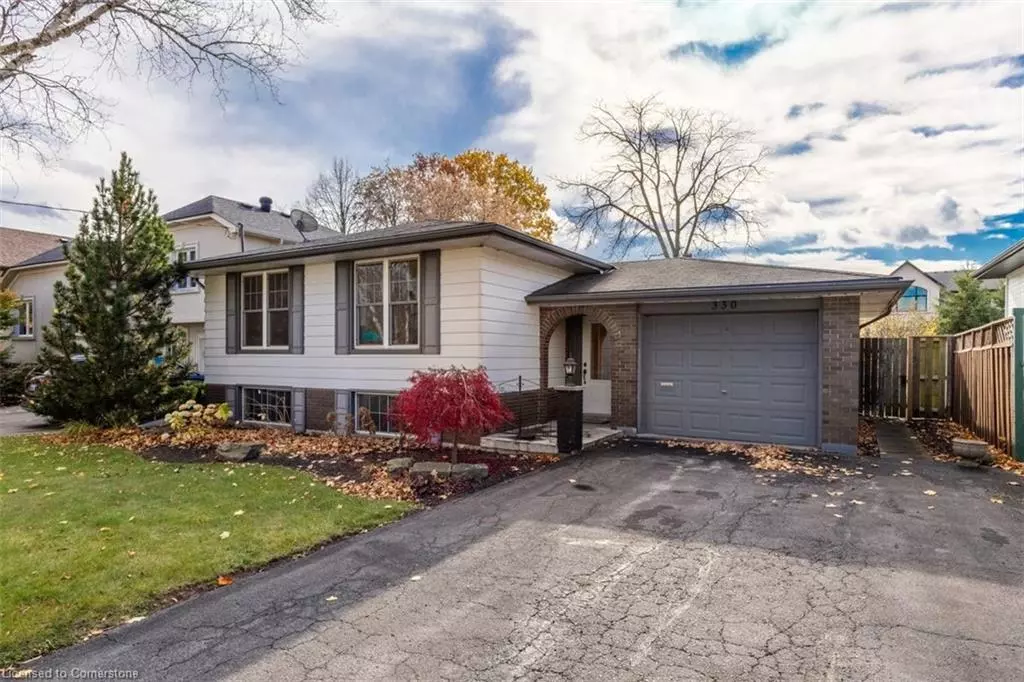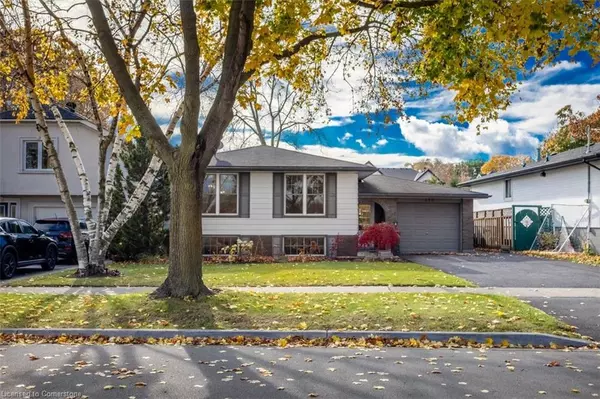330 Tuck Drive Burlington, ON L7L 2R3
4 Beds
2 Baths
1,182 SqFt
UPDATED:
12/24/2024 05:31 AM
Key Details
Property Type Single Family Home
Sub Type Detached
Listing Status Active
Purchase Type For Sale
Square Footage 1,182 sqft
Price per Sqft $1,013
MLS Listing ID 40686371
Style Bungalow Raised
Bedrooms 4
Full Baths 1
Half Baths 1
Abv Grd Liv Area 1,182
Originating Board Hamilton - Burlington
Year Built 1971
Annual Tax Amount $5,756
Property Description
offers a rare opportunity to renovate and customize to your personal style. With plenty of space, this
property is ready for a new owner to put their creative stamp on it, making it the perfect canvas for your
dream home.
Location
Province ON
County Halton
Area 33 - Burlington
Zoning R2.4
Direction Appleby Line to Spruce to Tuck Dr
Rooms
Basement Walk-Up Access, Full, Partially Finished
Kitchen 1
Interior
Interior Features Central Vacuum
Heating Natural Gas
Cooling Central Air
Fireplaces Type Wood Burning
Fireplace Yes
Appliance Dishwasher, Refrigerator, Stove
Laundry None
Exterior
Parking Features Attached Garage, Garage Door Opener
Garage Spaces 1.0
Roof Type Asphalt Shing
Lot Frontage 53.71
Lot Depth 113.29
Garage Yes
Building
Lot Description Urban, Park
Faces Appleby Line to Spruce to Tuck Dr
Foundation Block
Sewer Sewer (Municipal)
Water Municipal
Architectural Style Bungalow Raised
Structure Type Aluminum Siding,Brick Veneer
New Construction No
Others
Senior Community No
Tax ID 070240032
Ownership Freehold/None





