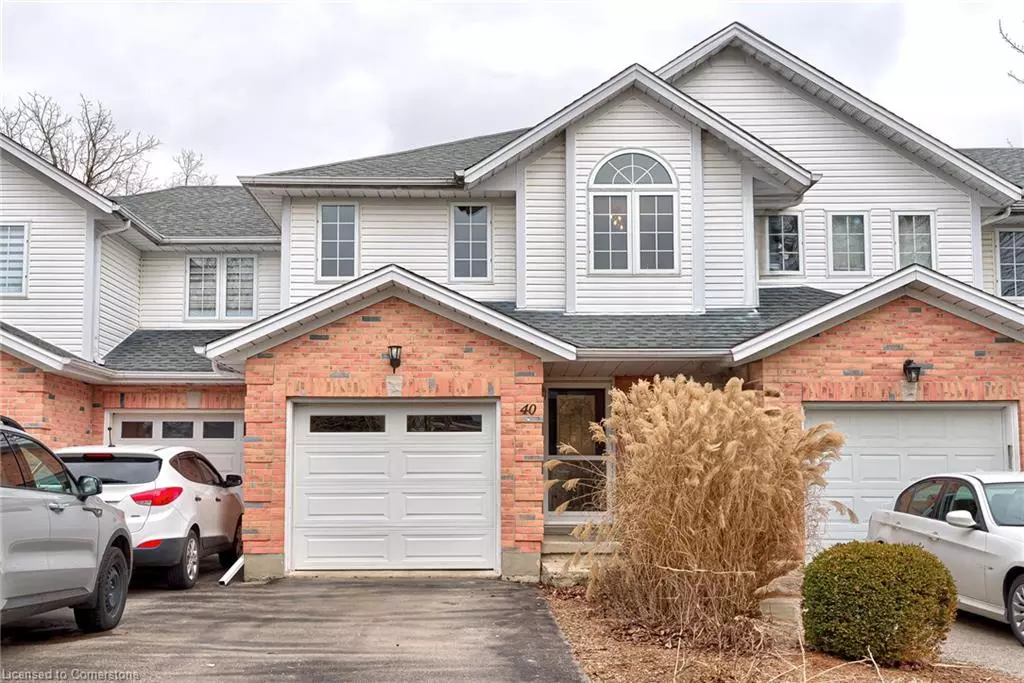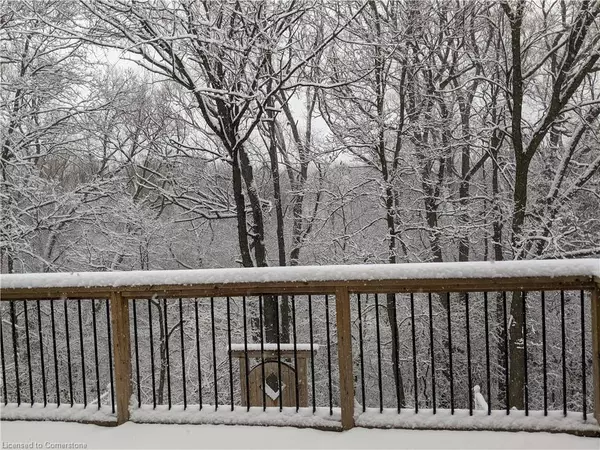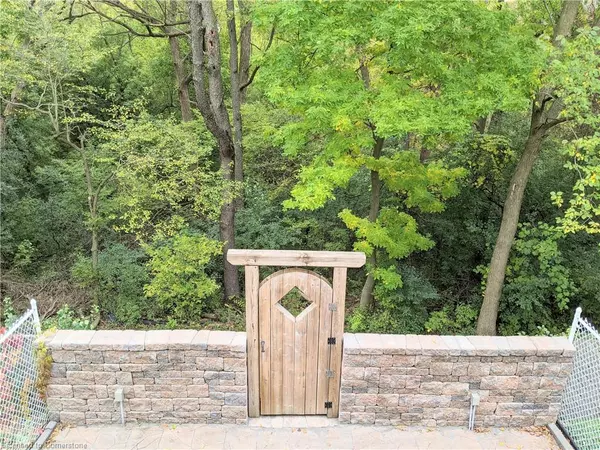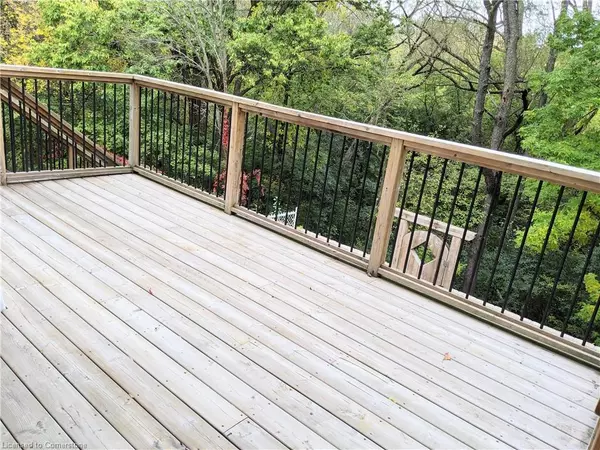40 Brandy Crescent Kitchener, ON N2B 3W8
3 Beds
2 Baths
1,402 SqFt
UPDATED:
01/03/2025 05:39 PM
Key Details
Property Type Townhouse
Sub Type Row/Townhouse
Listing Status Active
Purchase Type For Rent
Square Footage 1,402 sqft
MLS Listing ID 40684528
Style Two Story
Bedrooms 3
Full Baths 1
Half Baths 1
Abv Grd Liv Area 1,952
Originating Board Waterloo Region
Property Description
Location
Province ON
County Waterloo
Area 2 - Kitchener East
Zoning R6P3
Direction Ottawa St N to the end, then left on Keewatin Ave. Right on Misty St. At stop sign, continue straight onto Brandy Crescent.
Rooms
Basement Walk-Out Access, Partial, Finished, Sump Pump
Kitchen 1
Interior
Interior Features Auto Garage Door Remote(s)
Heating Forced Air, Natural Gas
Cooling Central Air
Fireplace No
Window Features Window Coverings
Appliance Water Heater, Water Softener, Dishwasher, Dryer, Range Hood, Refrigerator, Stove, Washer
Laundry Laundry Room, Lower Level, Sink
Exterior
Exterior Feature Backs on Greenbelt, Privacy
Parking Features Attached Garage, Garage Door Opener, Asphalt, Built-In
Garage Spaces 1.0
Waterfront Description Access to Water,River/Stream
View Y/N true
View Forest
Porch Deck, Patio, Porch
Lot Frontage 20.07
Lot Depth 86.0
Garage Yes
Building
Lot Description Urban, Greenbelt, Highway Access, Library, Park, Place of Worship, Playground Nearby, Public Transit, Quiet Area, Rec./Community Centre, Shopping Nearby, Trails
Faces Ottawa St N to the end, then left on Keewatin Ave. Right on Misty St. At stop sign, continue straight onto Brandy Crescent.
Sewer Sewer (Municipal)
Water Municipal
Architectural Style Two Story
Structure Type Brick,Vinyl Siding
New Construction No
Others
Senior Community No
Tax ID 227131047
Ownership Freehold/None





