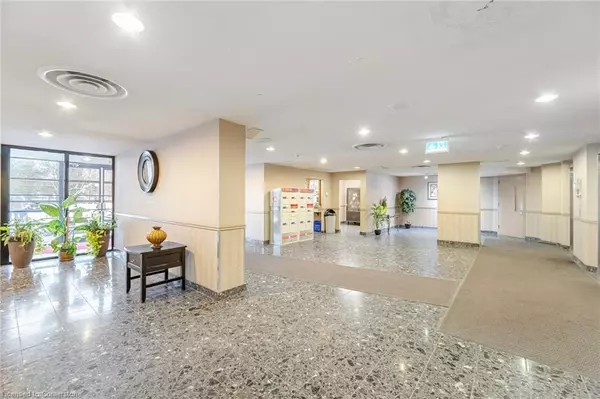25 Trailwood Drive #501 Mississauga, ON L4Z 3K9
2 Beds
2 Baths
1,152 SqFt
UPDATED:
12/21/2024 02:57 PM
Key Details
Property Type Condo
Sub Type Condo/Apt Unit
Listing Status Active
Purchase Type For Sale
Square Footage 1,152 sqft
Price per Sqft $476
MLS Listing ID 40686156
Style 1 Storey/Apt
Bedrooms 2
Full Baths 2
HOA Fees $928/mo
HOA Y/N Yes
Abv Grd Liv Area 1,152
Originating Board Mississauga
Annual Tax Amount $2,129
Property Description
Location
Province ON
County Peel
Area Ms - Mississauga
Zoning RM7D4
Direction Hurontario & Bristol
Rooms
Kitchen 1
Interior
Interior Features Other
Heating Forced Air, Natural Gas
Cooling Central Air
Fireplace No
Window Features Window Coverings
Appliance Dishwasher, Dryer, Range Hood, Refrigerator, Stove, Washer
Laundry In-Suite
Exterior
Garage Spaces 1.0
Roof Type Asphalt
Garage Yes
Building
Lot Description Urban, Public Transit, Shopping Nearby
Faces Hurontario & Bristol
Sewer Sewer (Municipal)
Water Municipal
Architectural Style 1 Storey/Apt
Structure Type Brick
New Construction No
Others
HOA Fee Include Hydro,Parking,Water
Senior Community No
Tax ID 193920060
Ownership Condominium





