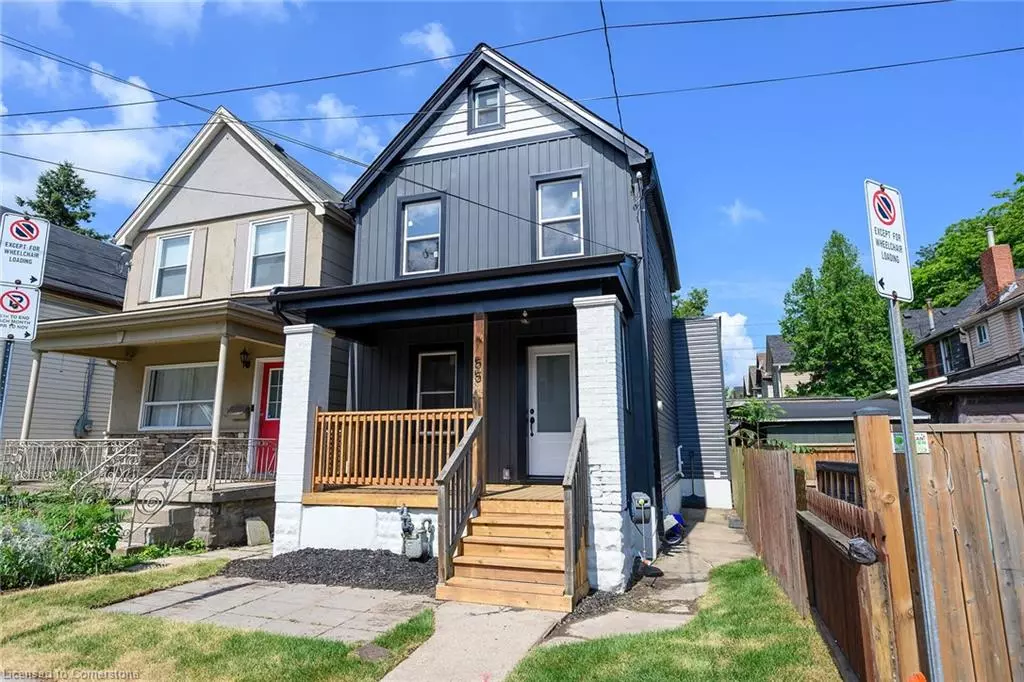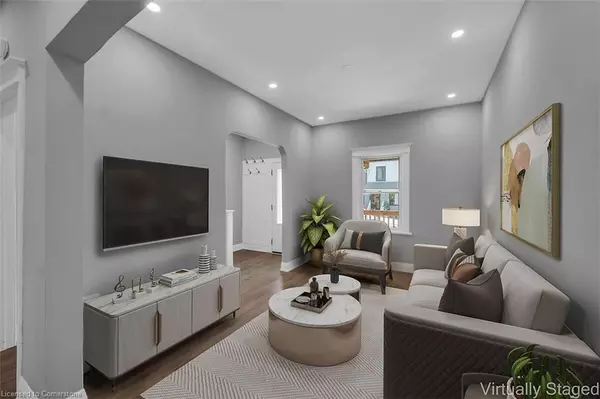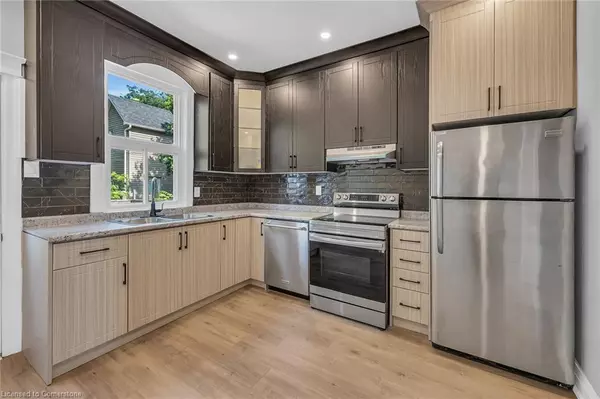55 Douglas Avenue Hamilton, ON L8L 5R2
3 Beds
1 Bath
1,131 SqFt
UPDATED:
12/21/2024 05:07 AM
Key Details
Property Type Single Family Home
Sub Type Detached
Listing Status Active
Purchase Type For Sale
Square Footage 1,131 sqft
Price per Sqft $530
MLS Listing ID 40686206
Style Two Story
Bedrooms 3
Full Baths 1
Abv Grd Liv Area 1,131
Originating Board Hamilton - Burlington
Annual Tax Amount $2,010
Property Description
KITCHEN & GOOD SIZE FORMAL DINNING ROOM/ATTACHED LIVING ROOM. NEW FLOORING, SIDING, ROOF. WALKOUT TO LARGE DECK FROM
THE KITCHEN. NO CARPET IN THE HOUSE EXCEPT STAIRS.FULLY FENCED YARD. UNFINISHED FULL BASEMENT. FINISHED ATTIC CAN BE USED
AS STORAGE. EASY ACCESS TO HIGHWAYS AND CLOSE TO PUBLIC TRANSIT & AMENITIES. SOME OF THE ROOMS ARE VIRTUALLY STAGED.
Room sizes and square feet are approximate. Approximately 1131 SF of finished area including attic. Room size measurements are taken at
widest points. Buyer or Buyer's agent to verify Property Taxes for 2024.
Location
Province ON
County Hamilton
Area 13 - Hamilton Centre
Zoning Residentail
Direction WENTWORTH ST TO FRANCIS ST AND RIGHT ON DOUGLAS AVE
Rooms
Basement Full, Unfinished
Kitchen 1
Interior
Heating Natural Gas
Cooling None
Fireplace No
Appliance Water Heater, Dishwasher, Refrigerator, Stove
Laundry In-Suite, Lower Level
Exterior
Utilities Available Electricity Connected, Natural Gas Connected
Roof Type Asphalt Shing
Lot Frontage 21.58
Lot Depth 75.0
Garage No
Building
Lot Description Urban, Park, Public Transit, Schools, Shopping Nearby
Faces WENTWORTH ST TO FRANCIS ST AND RIGHT ON DOUGLAS AVE
Foundation Concrete Block, Stone
Sewer Sewer (Municipal)
Water Municipal
Architectural Style Two Story
Structure Type Aluminum Siding,Brick,Vinyl Siding
New Construction No
Others
Senior Community No
Tax ID 171890024
Ownership Freehold/None





