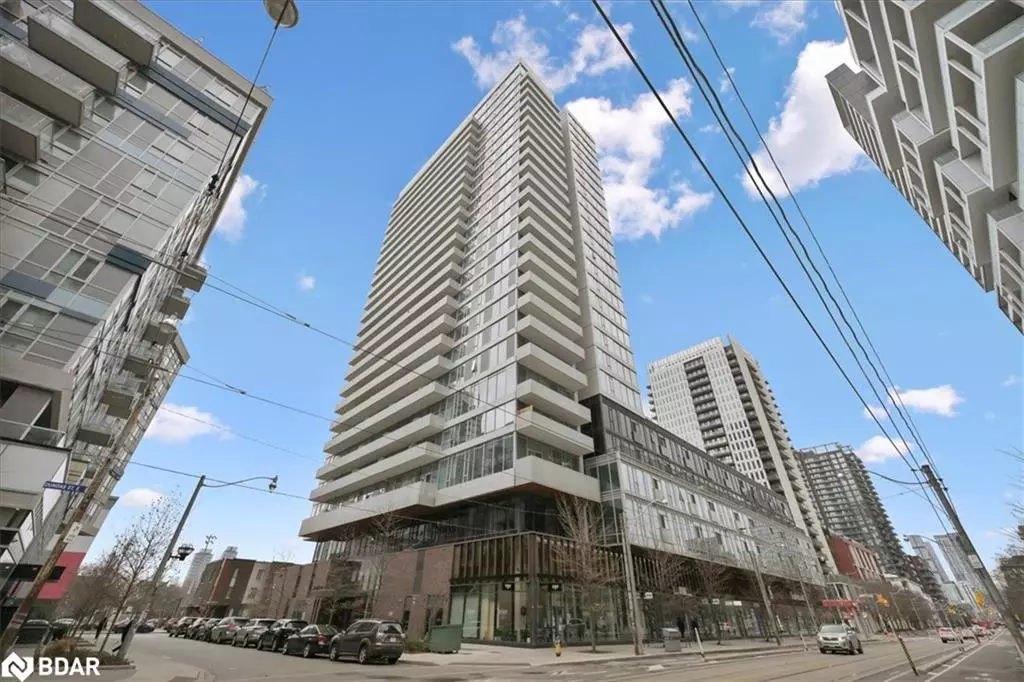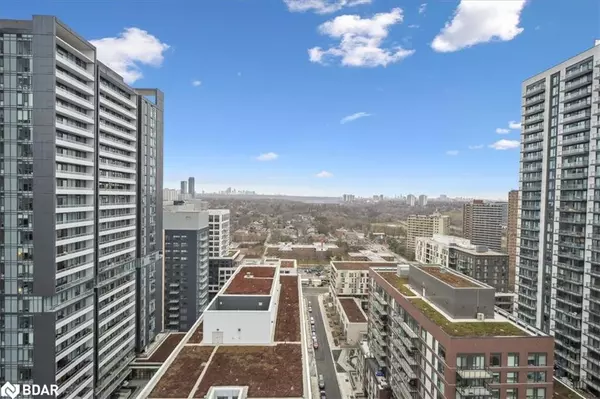20 Tubman Avenue #2104 Toronto, ON M5A 0M8
2 Beds
2 Baths
720 SqFt
UPDATED:
12/19/2024 05:49 AM
Key Details
Property Type Condo
Sub Type Condo/Apt Unit
Listing Status Active
Purchase Type For Sale
Square Footage 720 sqft
Price per Sqft $1,090
MLS Listing ID 40685727
Style 1 Storey/Apt
Bedrooms 2
Full Baths 2
HOA Fees $654/mo
HOA Y/N Yes
Abv Grd Liv Area 720
Originating Board Barrie
Annual Tax Amount $2,889
Property Description
Location
Province ON
County Toronto
Area Tc08 - Toronto Central
Zoning RM
Direction Main Intersection River St & Dundas St E.
Rooms
Basement None
Kitchen 1
Interior
Heating Forced Air
Cooling Central Air
Fireplace No
Window Features Window Coverings
Appliance Oven, Dishwasher, Dryer, Freezer, Refrigerator, Stove, Washer
Laundry In-Suite
Exterior
Garage Spaces 1.0
Roof Type Membrane
Porch Open
Garage Yes
Building
Lot Description Urban, Arts Centre, Highway Access, Hospital, Major Highway, Open Spaces, Park, Place of Worship, Public Parking, Public Transit, Rec./Community Centre, Shopping Nearby, Subways
Faces Main Intersection River St & Dundas St E.
Foundation Concrete Perimeter, Steel Frame
Sewer Sewer (Municipal)
Water Municipal
Architectural Style 1 Storey/Apt
Structure Type Brick
New Construction No
Others
Senior Community No
Tax ID 767460508
Ownership Condominium





