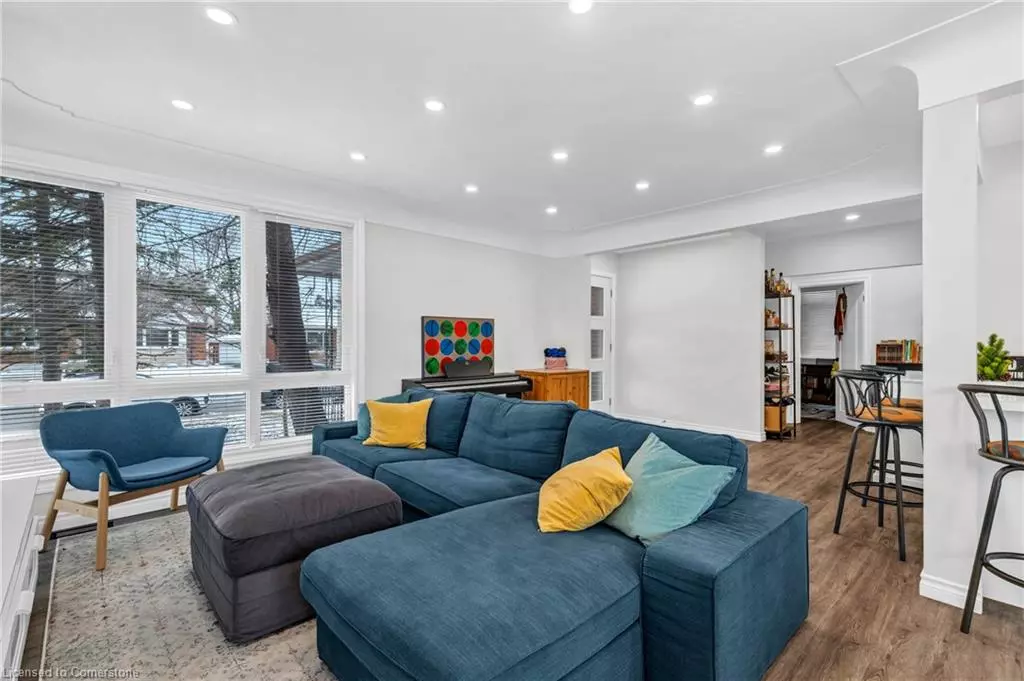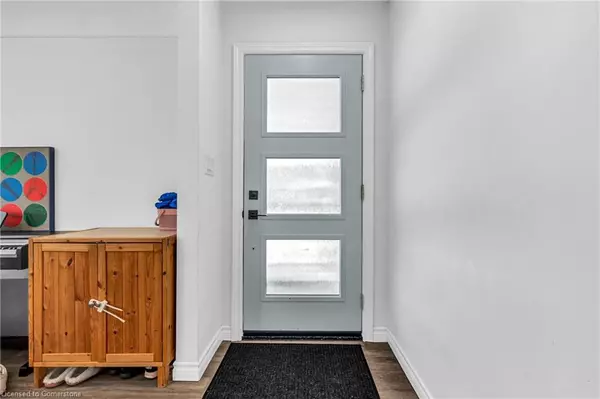9 Mulock Avenue Hamilton, ON L8T 1H2
5 Beds
2 Baths
1,113 SqFt
UPDATED:
12/20/2024 03:48 PM
Key Details
Property Type Single Family Home
Sub Type Detached
Listing Status Active
Purchase Type For Sale
Square Footage 1,113 sqft
Price per Sqft $762
MLS Listing ID 40684942
Style Bungalow
Bedrooms 5
Full Baths 2
Abv Grd Liv Area 1,113
Originating Board Hamilton - Burlington
Year Built 1955
Annual Tax Amount $4,417
Property Description
Location
Province ON
County Hamilton
Area 25 - Hamilton Mountain
Zoning C
Direction Turn right onto Queensdale, left onto Rendell Blvd, Right on Mulock Ave.
Rooms
Basement Separate Entrance, Full, Finished
Kitchen 2
Interior
Interior Features Other
Heating Forced Air, Natural Gas
Cooling Central Air
Fireplace No
Appliance Dishwasher, Dryer, Refrigerator, Stove, Washer
Exterior
Parking Features Detached Garage, Asphalt
Garage Spaces 1.0
View Y/N true
Roof Type Asphalt Shing
Lot Frontage 50.0
Lot Depth 94.0
Garage Yes
Building
Lot Description Urban, Rectangular, Hospital, Park, Playground Nearby, Public Transit, Quiet Area, Schools, Shopping Nearby, View from Escarpment
Faces Turn right onto Queensdale, left onto Rendell Blvd, Right on Mulock Ave.
Foundation Concrete Block
Sewer Sewer (Municipal)
Water Municipal
Architectural Style Bungalow
Structure Type Brick
New Construction No
Others
Senior Community No
Tax ID 170670122
Ownership Freehold/None





