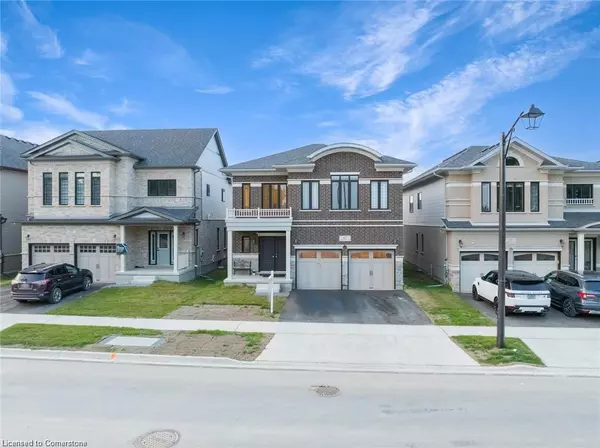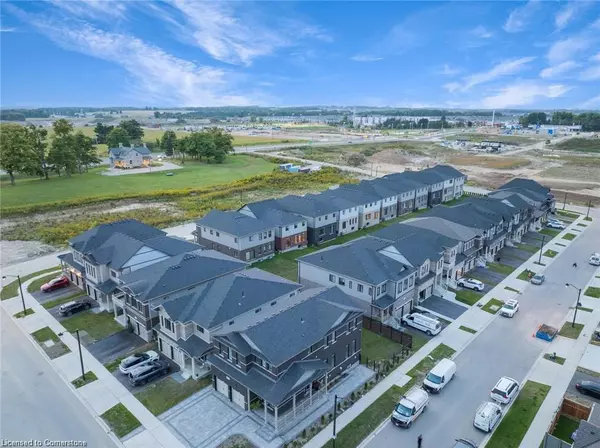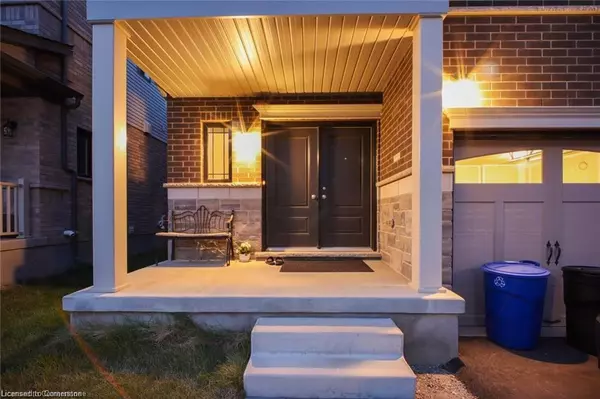61 Broadacre Drive Kitchener, ON N3A 3E4
4 Beds
4 Baths
2,950 SqFt
UPDATED:
01/12/2025 05:38 AM
Key Details
Property Type Single Family Home
Sub Type Detached
Listing Status Active
Purchase Type For Sale
Square Footage 2,950 sqft
Price per Sqft $440
MLS Listing ID 40684016
Style Two Story
Bedrooms 4
Full Baths 3
Half Baths 1
Abv Grd Liv Area 2,950
Originating Board Waterloo Region
Annual Tax Amount $7,450
Property Description
highly coveted Dawn model as the builder's showcase home on Spachman Street, underscoring its exceptional quality and design. Located in the prestigious Huron Park community, this home is close to top-rated schools, parks, shopping, and offers convenient access to Highway 401. Combining luxury finishes, prime location, and thoughtful design, this home is a rare opportunity for discerning buyers seeking the best of modern living.
Location
Province ON
County Waterloo
Area 3 - Kitchener West
Zoning RES-5
Direction To the left of Sugar Trl
Rooms
Basement Full, Unfinished
Kitchen 1
Interior
Heating Forced Air
Cooling Central Air
Fireplace No
Appliance Water Heater, Water Softener, Dishwasher, Dryer, Refrigerator, Stove, Washer
Exterior
Parking Features Attached Garage
Garage Spaces 2.0
Roof Type Asphalt Shing
Lot Frontage 40.1
Garage Yes
Building
Lot Description Urban, Hospital, Industrial Mall, Library, Park, Schools, Shopping Nearby, Trails
Faces To the left of Sugar Trl
Foundation Poured Concrete
Sewer Sewer (Municipal)
Water Municipal
Architectural Style Two Story
Structure Type Brick,Vinyl Siding
New Construction No
Others
Senior Community No
Tax ID 227223398
Ownership Freehold/None





