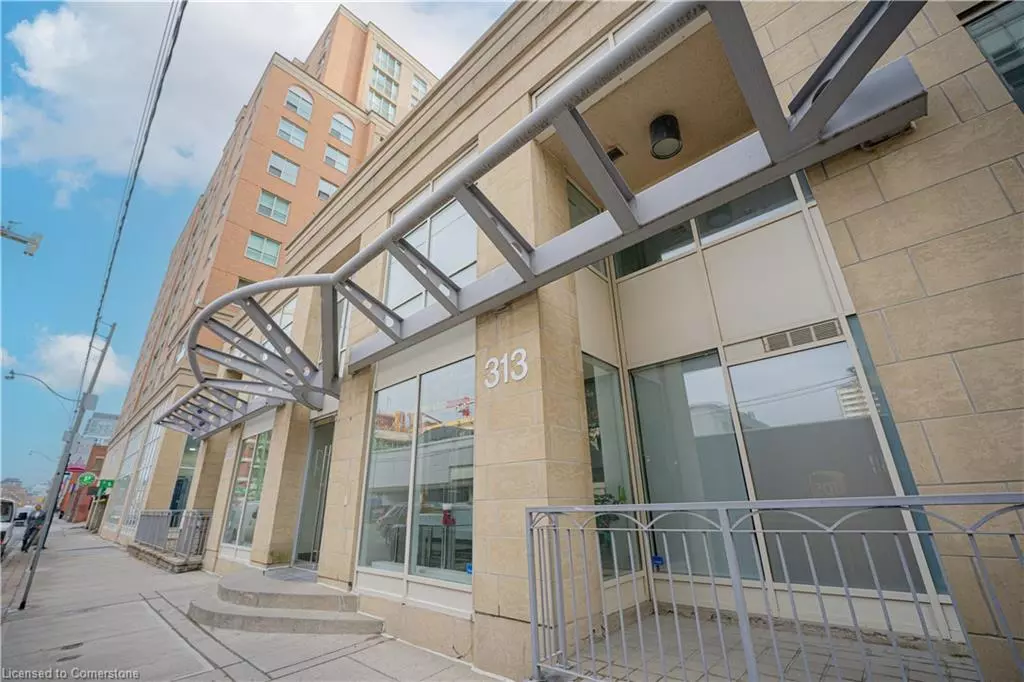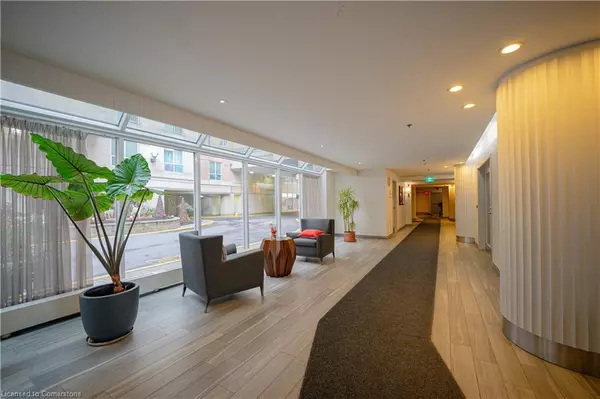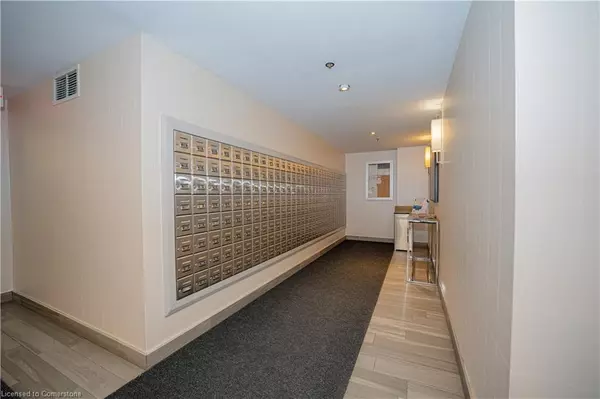313 Richmond Street E #256 Toronto, ON M5A 4S7
1 Bed
1 Bath
540 SqFt
UPDATED:
12/19/2024 07:13 PM
Key Details
Property Type Single Family Home, Condo
Sub Type Condo/Apt Unit
Listing Status Active
Purchase Type For Rent
Square Footage 540 sqft
MLS Listing ID 40685238
Style 1 Storey/Apt
Bedrooms 1
Full Baths 1
HOA Y/N Yes
Abv Grd Liv Area 540
Originating Board Mississauga
Year Built 2000
Property Description
Location
Province ON
County Toronto
Area Tc08 - Toronto Central
Zoning Residential Condo
Direction Sherbourne & Richmond
Rooms
Other Rooms None
Basement None
Kitchen 1
Interior
Interior Features Built-In Appliances
Heating Natural Gas, Heat Pump
Cooling Central Air
Fireplace No
Laundry In-Suite
Exterior
Parking Features Exclusive
Utilities Available Cable Available, Cell Service, Electricity Connected, Fibre Optics, Garbage/Sanitary Collection, High Speed Internet Avail, Street Lights, Phone Available
Waterfront Description Lake Privileges
Roof Type Flat
Handicap Access Accessible Elevator Installed, Neighborhood with Curb Ramps
Porch Juliette
Garage No
Building
Lot Description Urban, Airport, Arts Centre, Beach, Dog Park, City Lot, Highway Access, Hospital, Island, Library, Major Highway, Marina, Open Spaces, Park, Place of Worship, Playground Nearby, Public Parking, Public Transit, Schools, Shopping Nearby
Faces Sherbourne & Richmond
Foundation Concrete Perimeter
Sewer Sewer (Municipal)
Water Municipal
Architectural Style 1 Storey/Apt
Structure Type Brick
New Construction Yes
Others
Senior Community No
Tax ID 123370022
Ownership Condominium





