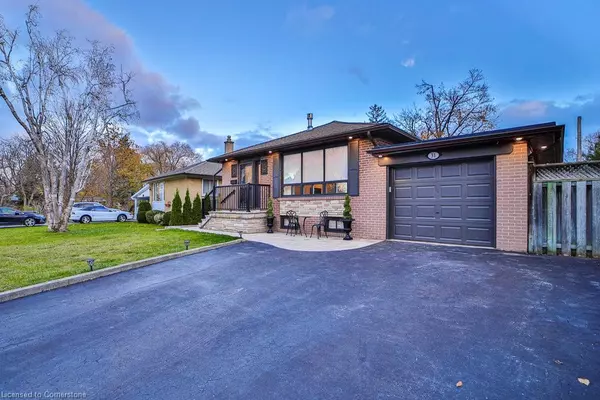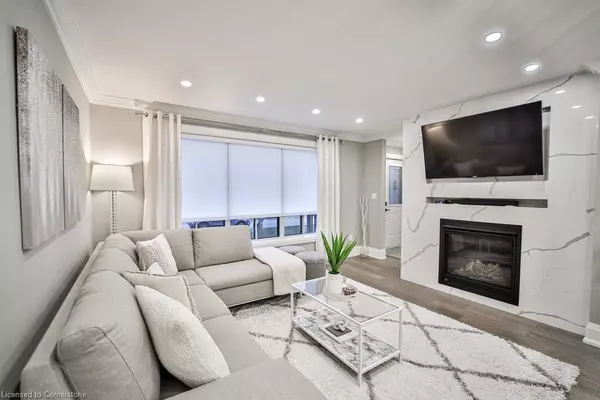31 Nuffield Drive Toronto, ON M1E 1H3
3 Beds
2 Baths
1,112 SqFt
UPDATED:
12/17/2024 08:12 PM
Key Details
Property Type Single Family Home
Sub Type Detached
Listing Status Active
Purchase Type For Sale
Square Footage 1,112 sqft
Price per Sqft $1,231
MLS Listing ID 40685556
Style Bungalow
Bedrooms 3
Full Baths 2
Abv Grd Liv Area 2,057
Originating Board Hamilton - Burlington
Year Built 1962
Annual Tax Amount $4,449
Property Description
2nd kitchen with appliances, laundry area with W/D and 4pc bath, updated electrical panel w/200 amp service. Fully fenced private landscaped property with lighting and perennial gardens, shed, interlock patio & walkway backing onto walking path, playground and park. Front stone walk way, exterior pot lights (2024) Security Camera, and Alarm system. Walking distance to Guildwood Go Station, Guild Park Gardens, schools and amenities. Don't miss out and call for your private viewing today!
Location
Province ON
County Toronto
Area Te08 - Toronto East
Zoning RD 123
Direction Livingston Road to Toynbee Trail to Nuffield Drive
Rooms
Other Rooms Shed(s)
Basement Separate Entrance, Full, Finished
Kitchen 2
Interior
Interior Features High Speed Internet, Auto Garage Door Remote(s), Built-In Appliances, In-Law Floorplan
Heating Forced Air, Natural Gas
Cooling Central Air
Fireplaces Number 1
Fireplaces Type Living Room, Gas
Fireplace Yes
Window Features Window Coverings
Appliance Dishwasher, Gas Oven/Range, Range Hood, Refrigerator, Washer
Laundry Lower Level
Exterior
Exterior Feature Landscape Lighting, Landscaped, Lighting
Parking Features Attached Garage, Garage Door Opener, Built-In
Garage Spaces 1.0
Utilities Available Cable Available, Cell Service, Electricity Connected, Garbage/Sanitary Collection, Natural Gas Connected, Recycling Pickup, Street Lights, Phone Available
View Y/N true
View Trees/Woods
Roof Type Asphalt Shing
Porch Patio
Lot Frontage 50.0
Lot Depth 109.16
Garage Yes
Building
Lot Description Urban, Rectangular, Beach, Landscaped, Park, Playground Nearby, Public Transit, Quiet Area, Rec./Community Centre, Schools, Shopping Nearby, Trails
Faces Livingston Road to Toynbee Trail to Nuffield Drive
Foundation Block
Sewer Sewer (Municipal)
Water Municipal
Architectural Style Bungalow
Structure Type Brick
New Construction No
Schools
Elementary Schools Guildwood Junior Public School, St. Ursula Catholic School
High Schools Sir Wilfred Laurier Collegiate Institute, Maplewood High
Others
Senior Community No
Tax ID 063970029
Ownership Freehold/None





