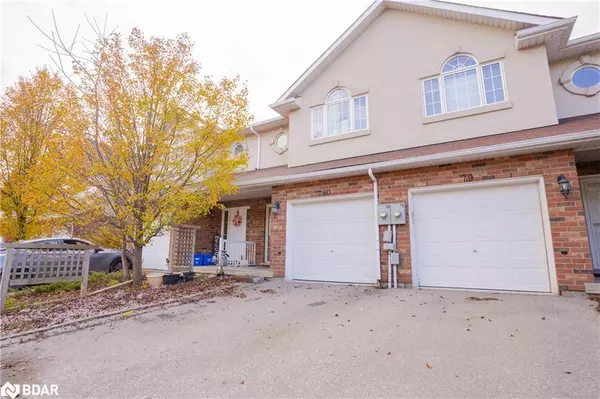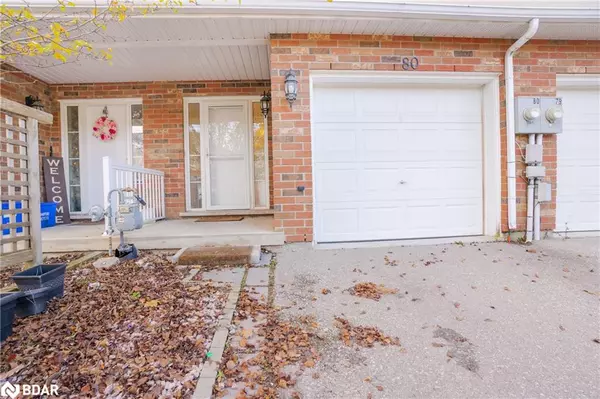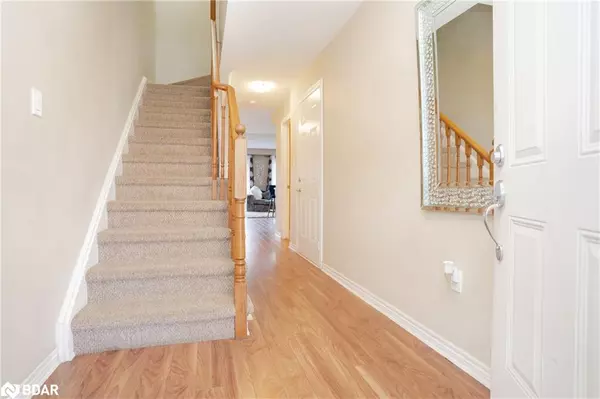20 Mcconkey Crescent #80 Brantford, ON N3S 0B6
3 Beds
4 Baths
1,400 SqFt
UPDATED:
12/19/2024 05:49 AM
Key Details
Property Type Townhouse
Sub Type Row/Townhouse
Listing Status Active
Purchase Type For Sale
Square Footage 1,400 sqft
Price per Sqft $427
MLS Listing ID 40685336
Style Two Story
Bedrooms 3
Full Baths 3
Half Baths 1
Abv Grd Liv Area 1,400
Originating Board Barrie
Annual Tax Amount $3,192
Property Description
Location
Province ON
County Brantford
Area 2049 - Echo Place/Braneida
Zoning R4A
Direction from Hwy 403, Wayne Gretzky Pkwy South to Mcconkey Cres West.
Rooms
Basement Walk-Out Access, Full, Finished
Kitchen 1
Interior
Interior Features None
Heating Forced Air
Cooling Central Air
Fireplace No
Appliance Dishwasher, Dryer
Exterior
Parking Features Attached Garage
Garage Spaces 1.0
Roof Type Asphalt Shing
Lot Frontage 17.85
Lot Depth 80.28
Garage Yes
Building
Lot Description Urban, Dog Park, City Lot, Near Golf Course, Highway Access, Hospital, Industrial Mall, Schools, Shopping Nearby
Faces from Hwy 403, Wayne Gretzky Pkwy South to Mcconkey Cres West.
Sewer Sewer (Municipal)
Water Municipal
Architectural Style Two Story
Structure Type Brick Veneer,Stucco
New Construction No
Others
Senior Community No
Tax ID 321250183
Ownership Freehold/None





