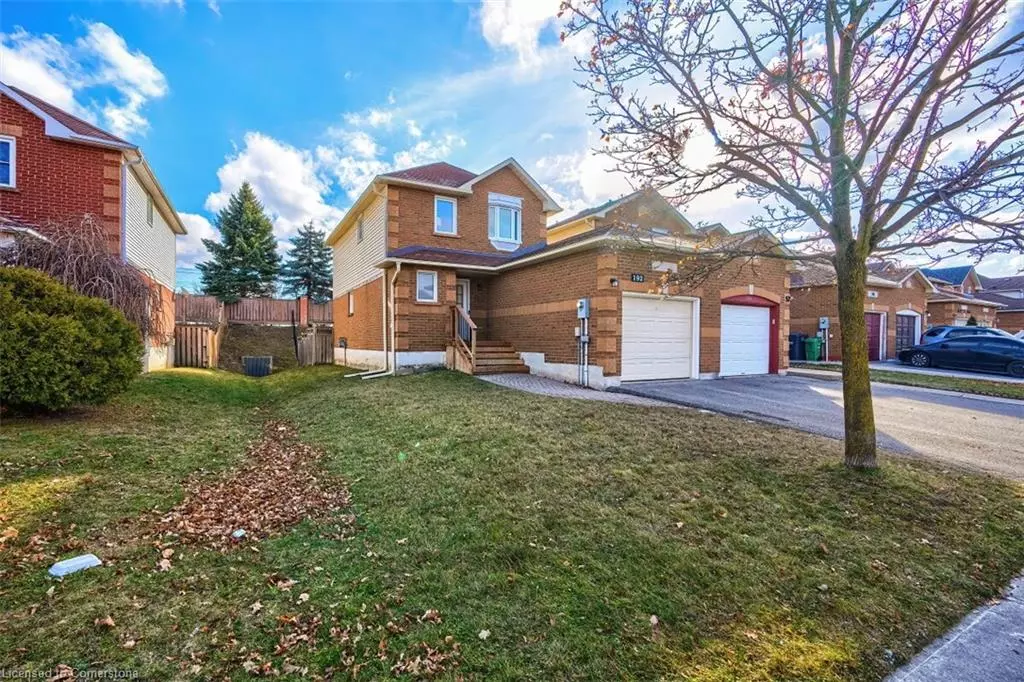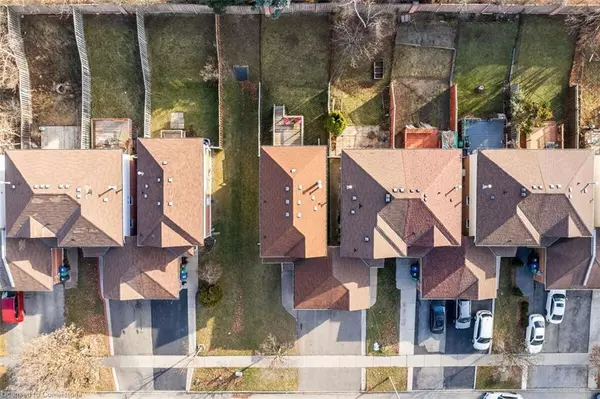192 Timberlane Drive Brampton, ON L6Y 4V6
3 Beds
3 Baths
1,392 SqFt
UPDATED:
12/23/2024 04:45 PM
Key Details
Property Type Single Family Home
Sub Type Single Family Residence
Listing Status Pending
Purchase Type For Sale
Square Footage 1,392 sqft
Price per Sqft $573
MLS Listing ID 40685123
Style Two Story
Bedrooms 3
Full Baths 1
Half Baths 2
Abv Grd Liv Area 1,392
Originating Board Mississauga
Year Built 1992
Annual Tax Amount $4,903
Property Description
Location
Province ON
County Peel
Area Br - Brampton
Zoning R3B
Direction McLaughlin, East on Gurdwara Gate, South on Timberlane Drive
Rooms
Other Rooms None
Basement Full, Unfinished
Kitchen 1
Interior
Interior Features Auto Garage Door Remote(s), Floor Drains, Rough-in Bath
Heating Fireplace-Wood, Forced Air, Natural Gas
Cooling Central Air
Fireplaces Number 1
Fireplace Yes
Window Features Window Coverings
Appliance Built-in Microwave, Dishwasher, Dryer, Refrigerator, Stove, Washer
Laundry In Basement, Sink
Exterior
Exterior Feature Privacy, Private Entrance
Parking Features Attached Garage, Garage Door Opener, Asphalt, Built-In
Garage Spaces 1.0
Utilities Available Cable Available, Cell Service, Electricity Connected, Fibre Optics, Garbage/Sanitary Collection, High Speed Internet Avail, Natural Gas Connected, Recycling Pickup, Street Lights, Phone Available, Underground Utilities
Roof Type Asphalt Shing
Porch Deck, Patio
Lot Frontage 34.45
Lot Depth 127.3
Garage Yes
Building
Lot Description Urban, Rectangular, Airport, Ample Parking, Greenbelt, Highway Access, Hospital, Library, Major Highway, Park, Place of Worship, Public Parking, Public Transit, Rec./Community Centre, Regional Mall, School Bus Route, Schools, Shopping Nearby
Faces McLaughlin, East on Gurdwara Gate, South on Timberlane Drive
Foundation Poured Concrete
Sewer Sewer (Municipal)
Water Municipal
Architectural Style Two Story
Structure Type Brick
New Construction No
Others
Senior Community No
Tax ID 140801045
Ownership Freehold/None





