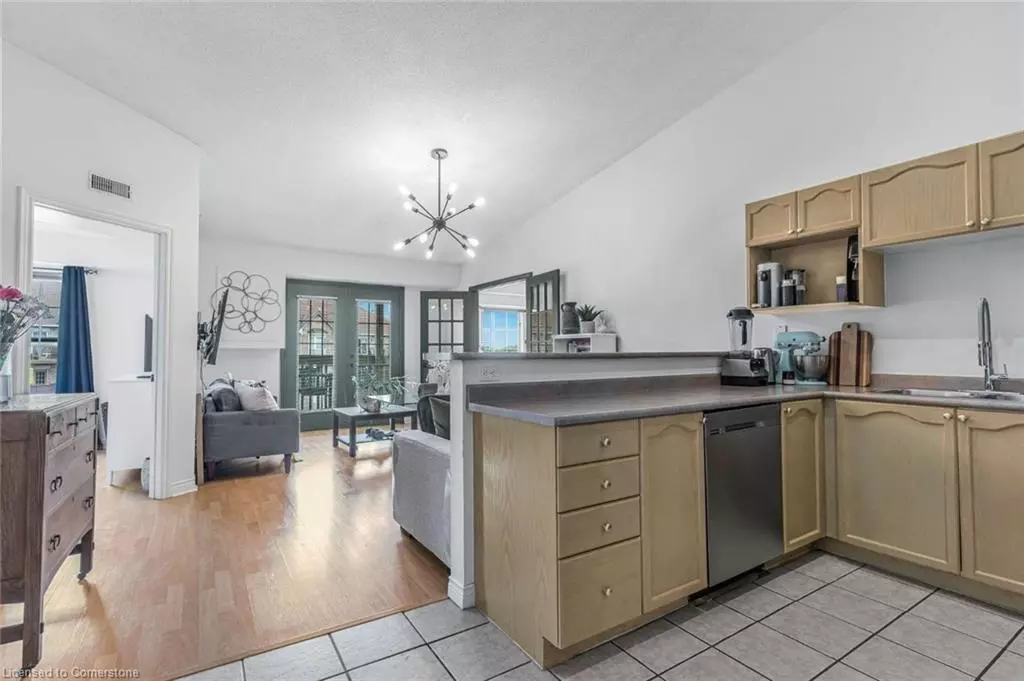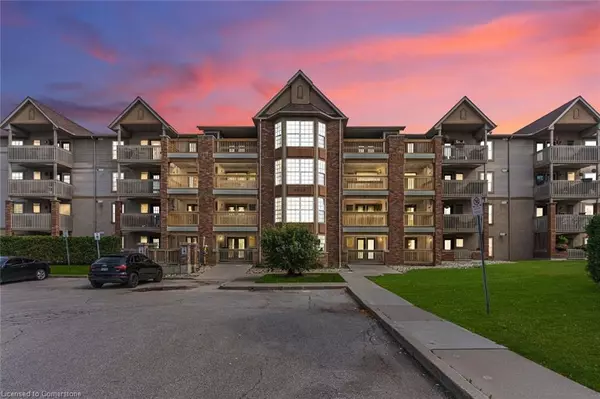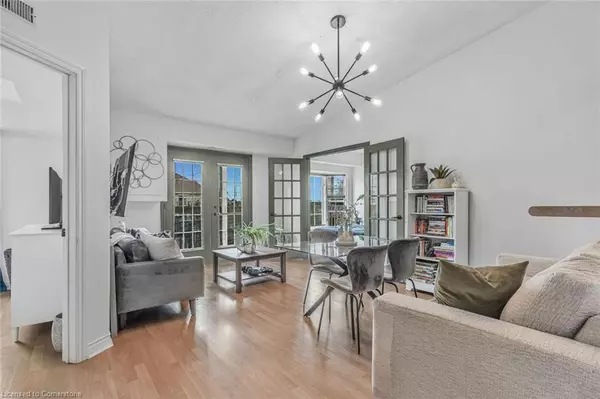4005 Kilmer Drive #409 Burlington, ON L7M 4M2
1 Bed
1 Bath
728 SqFt
UPDATED:
12/19/2024 04:14 PM
Key Details
Property Type Condo
Sub Type Condo/Apt Unit
Listing Status Active Under Contract
Purchase Type For Sale
Square Footage 728 sqft
Price per Sqft $645
MLS Listing ID 40682360
Style 1 Storey/Apt
Bedrooms 1
Full Baths 1
HOA Fees $549/mo
HOA Y/N Yes
Abv Grd Liv Area 728
Originating Board Mississauga
Annual Tax Amount $2,010
Property Description
Location
Province ON
County Halton
Area 35 - Burlington
Zoning RH4
Direction Walkers Line/ Kilmer Dr
Rooms
Kitchen 1
Interior
Interior Features Other
Heating Forced Air, Natural Gas
Cooling Central Air
Fireplace No
Appliance Dishwasher, Dryer, Refrigerator, Stove, Washer
Laundry In-Suite, Main Level
Exterior
Garage Spaces 1.0
Roof Type Asphalt Shing
Porch Open
Garage Yes
Building
Lot Description Urban, Major Highway, Park, Public Transit, Schools, Shopping Nearby, Trails
Faces Walkers Line/ Kilmer Dr
Sewer Sewer (Municipal)
Water Municipal
Architectural Style 1 Storey/Apt
Structure Type Brick
New Construction No
Others
HOA Fee Include Insurance,Cable TV,Common Elements,Heat,Parking,Water
Senior Community No
Tax ID 256190081
Ownership Condominium





