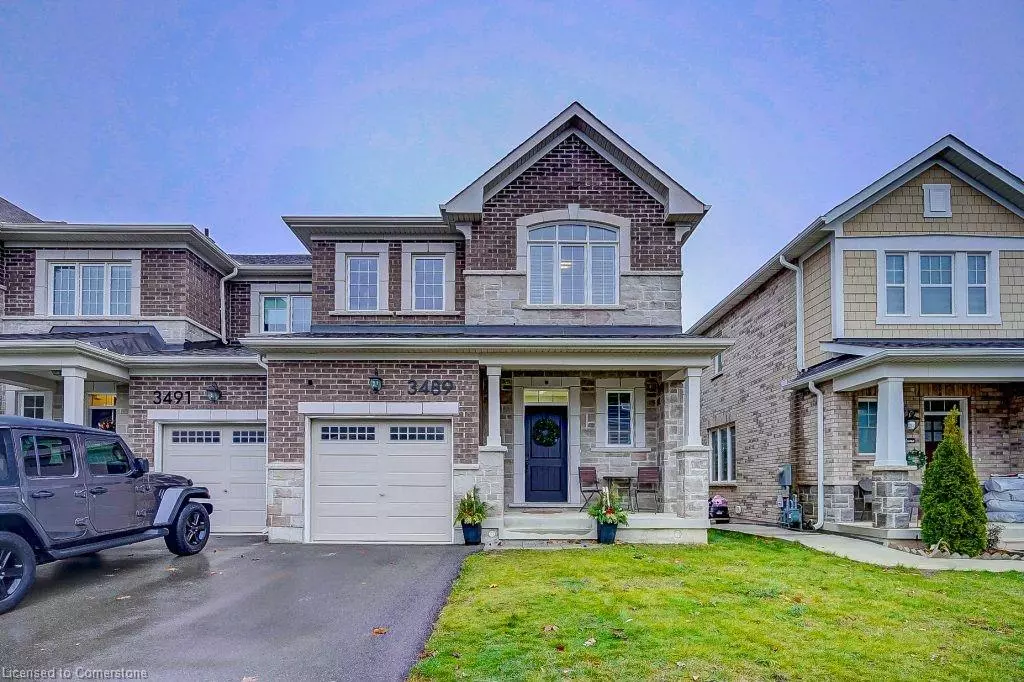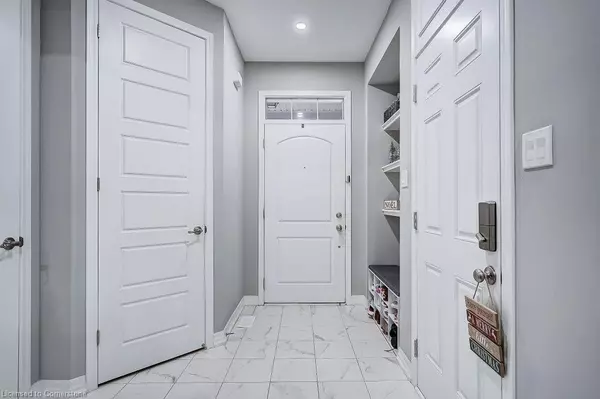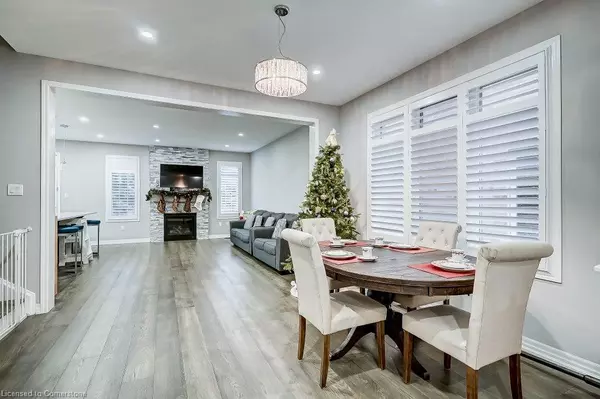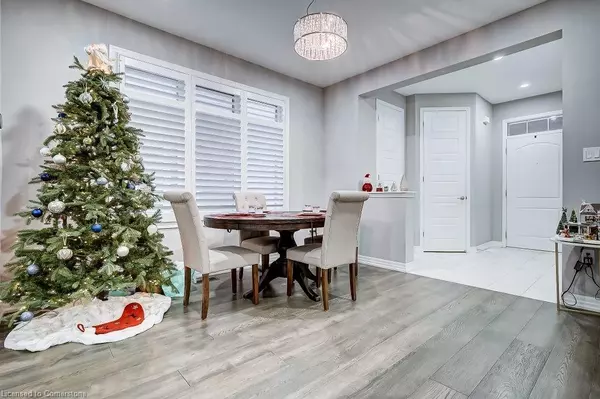3489 Eternity Way Oakville, ON L6H 0X9
4 Beds
4 Baths
1,798 SqFt
UPDATED:
12/17/2024 08:43 PM
Key Details
Property Type Townhouse
Sub Type Row/Townhouse
Listing Status Pending
Purchase Type For Sale
Square Footage 1,798 sqft
Price per Sqft $722
MLS Listing ID 40685004
Style Two Story
Bedrooms 4
Full Baths 3
Half Baths 1
Abv Grd Liv Area 1,798
Originating Board Mississauga
Annual Tax Amount $5,156
Property Description
Location
Province ON
County Halton
Area 1 - Oakville
Zoning Residentail
Direction Trafalgar & Burnhamthorpe Ave
Rooms
Basement Full, Finished
Kitchen 1
Interior
Interior Features Other
Heating Forced Air, Natural Gas
Cooling Central Air
Fireplace No
Appliance Built-in Microwave, Dishwasher, Dryer, Range Hood, Refrigerator, Stove, Washer
Laundry In-Suite
Exterior
Parking Features Attached Garage
Garage Spaces 1.0
Roof Type Asphalt Shing
Lot Frontage 28.46
Lot Depth 90.03
Garage Yes
Building
Lot Description Urban, Other
Faces Trafalgar & Burnhamthorpe Ave
Sewer Sewer (Municipal)
Water Municipal
Architectural Style Two Story
Structure Type Brick
New Construction No
Others
Senior Community No
Ownership Freehold/None





