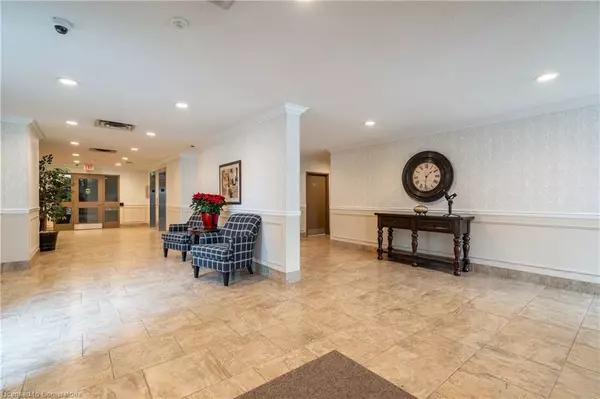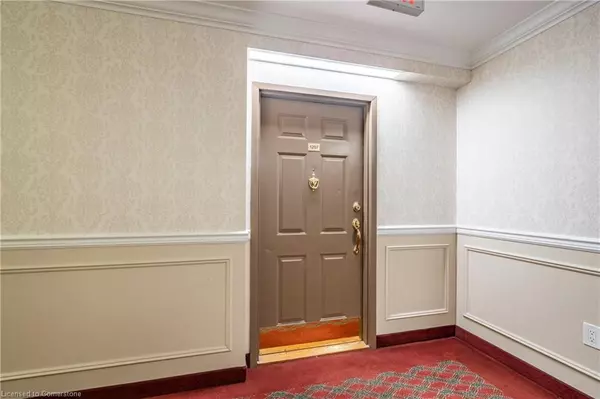5070 Pinedale Avenue #1207 Burlington, ON L7L 5V6
2 Beds
2 Baths
1,149 SqFt
UPDATED:
12/12/2024 09:32 PM
Key Details
Property Type Condo
Sub Type Condo/Apt Unit
Listing Status Active
Purchase Type For Sale
Square Footage 1,149 sqft
Price per Sqft $725
MLS Listing ID 40684931
Style 1 Storey/Apt
Bedrooms 2
Full Baths 2
HOA Fees $757/mo
HOA Y/N Yes
Abv Grd Liv Area 1,149
Originating Board Hamilton - Burlington
Annual Tax Amount $2,834
Property Description
The elegant eat-in kitchen shines with bright white cabinetry, a chic backsplash, and premium finishes, creating the perfect space to entertain or unwind. The open-concept living and dining area features breathtaking floor-to-ceiling windows that frame peaceful green space views and lead to your private balcony oasis.
Both bedrooms are generously sized, offering wall-to-wall closets and convenient ensuite bathroom access. The sunlit solarium, with direct balcony access, is ideal for a stylish home office or a flexible space to suit your lifestyle. Additional features include ensuite laundry with a stacked washer and dryer, a large storage locker, and 2 parking spaces for ultimate convenience.
Nestled in a prime Burlington location, you're moments away from vibrant shops, dining, Fortinos, and seamless highway access. Plus, enjoy the unmatched amenities, including a library, gym, indoor pool, games room, and more—a perfect blend of comfort and community.
This upgraded gem is a rare find—don’t let it slip away! Schedule your private viewing today!
Location
Province ON
County Halton
Area 32 - Burlington
Zoning Residential
Direction Appleby Line North of New Street to Pinedale Ave
Rooms
Basement None
Kitchen 1
Interior
Interior Features Built-In Appliances, Elevator, Sauna
Heating Electric Forced Air, Forced Air, Natural Gas
Cooling Central Air
Fireplace No
Window Features Window Coverings
Appliance Oven, Built-in Microwave, Dishwasher, Dryer, Range Hood, Refrigerator, Washer
Laundry In-Suite
Exterior
Parking Features Built-In, Inside Entry
Garage Spaces 2.0
Roof Type Flat
Street Surface Paved
Handicap Access Accessible Public Transit Nearby, Accessible Full Bath, Accessible Elevator Installed
Porch Open
Garage Yes
Building
Lot Description Urban, Library, Park, Public Transit, Schools
Faces Appleby Line North of New Street to Pinedale Ave
Foundation Poured Concrete
Sewer Sewer (Municipal)
Water Municipal
Architectural Style 1 Storey/Apt
Structure Type Block
New Construction No
Others
HOA Fee Include Insurance,Building Maintenance,Common Elements,Parking,Water
Senior Community No
Tax ID 254810115
Ownership Condominium





