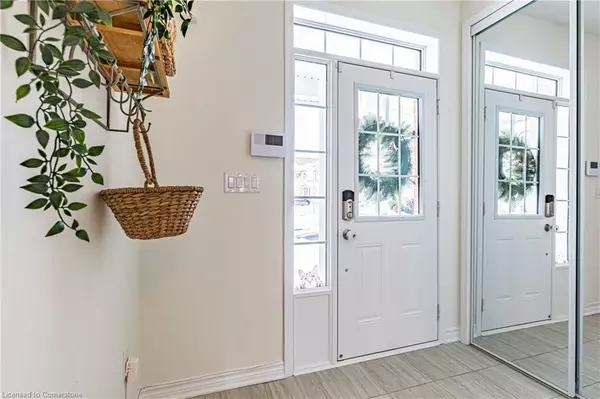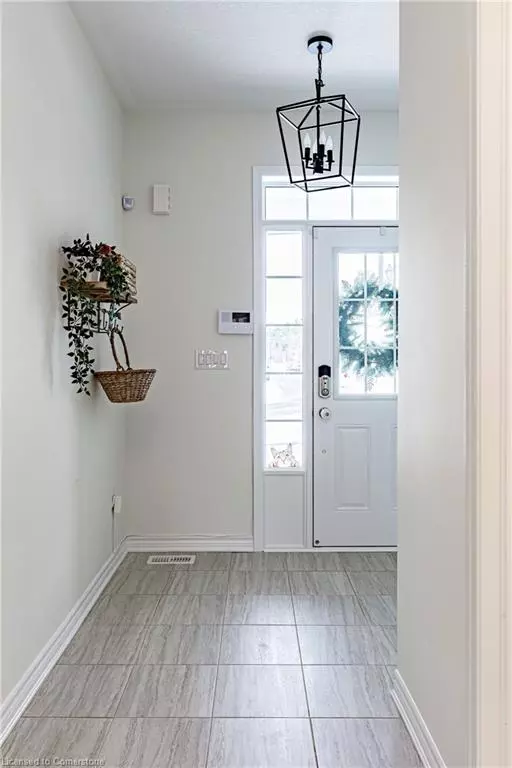189 Stillwater Crescent Waterdown, ON L8B 1V5
3 Beds
4 Baths
2,285 SqFt
UPDATED:
12/15/2024 09:02 PM
Key Details
Property Type Single Family Home
Sub Type Detached
Listing Status Active
Purchase Type For Sale
Square Footage 2,285 sqft
Price per Sqft $647
MLS Listing ID 40684832
Style Two Story
Bedrooms 3
Full Baths 3
Half Baths 1
Abv Grd Liv Area 2,285
Originating Board Hamilton - Burlington
Annual Tax Amount $7,349
Property Description
Location
Province ON
County Hamilton
Area 46 - Waterdown
Zoning R1-69
Direction Highway 5 (Dundas St. E.) to Spring Creek Drive, right onto Forest Ridge Avenue, right onto Stillwater Crescent
Rooms
Basement Full, Finished
Kitchen 1
Interior
Interior Features Other
Heating Forced Air, Natural Gas
Cooling Central Air
Fireplaces Type Gas
Fireplace Yes
Laundry In Area
Exterior
Parking Features Attached Garage, Asphalt, Built-In, Inside Entry
Garage Spaces 2.0
Roof Type Asphalt Shing
Lot Frontage 34.45
Lot Depth 93.01
Garage Yes
Building
Lot Description Urban, Pie Shaped Lot, Hospital, Major Highway, Park, Place of Worship, School Bus Route, Schools, Shopping Nearby
Faces Highway 5 (Dundas St. E.) to Spring Creek Drive, right onto Forest Ridge Avenue, right onto Stillwater Crescent
Foundation Poured Concrete
Sewer Sewer (Municipal)
Water Municipal
Architectural Style Two Story
Structure Type Brick,Stucco
New Construction No
Others
Senior Community No
Tax ID 175031074
Ownership Freehold/None





