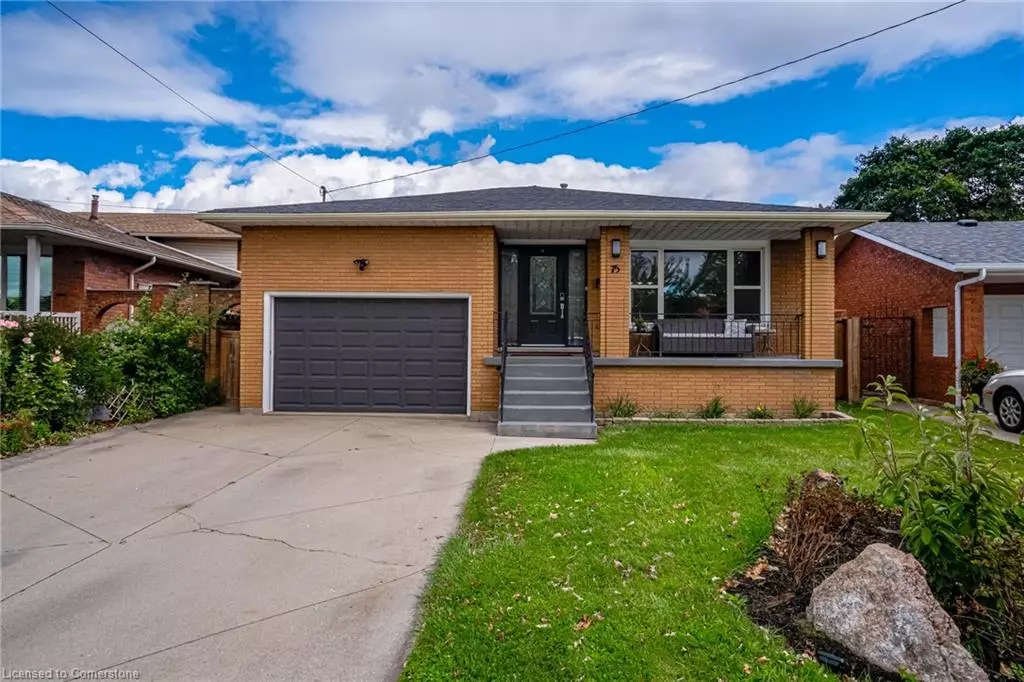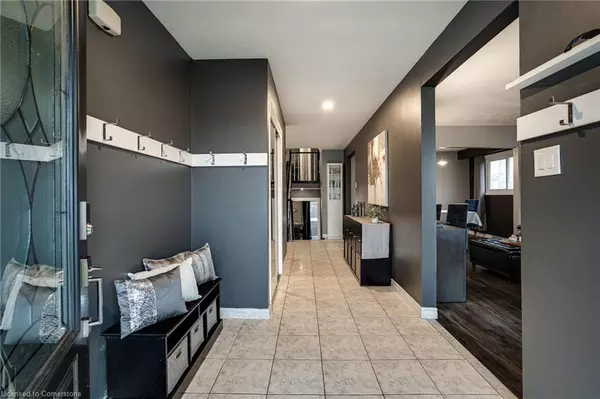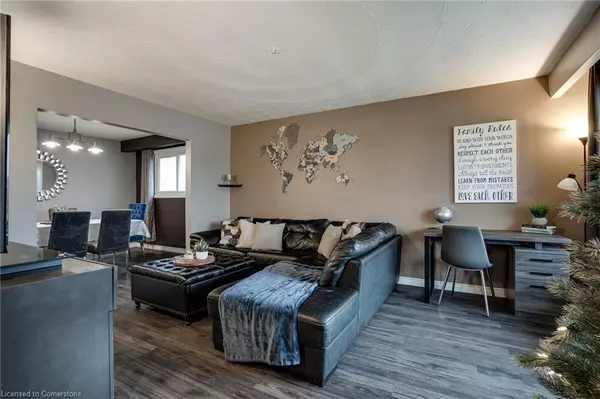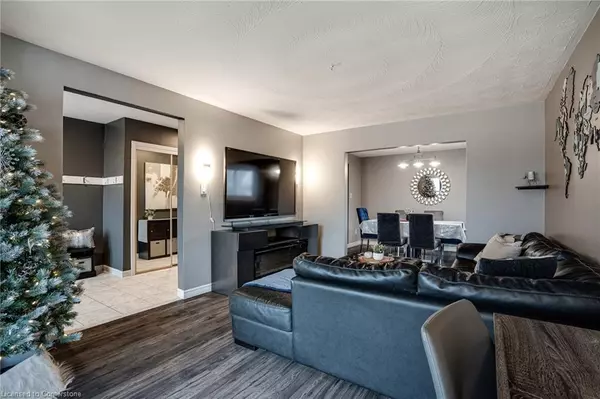75 Colcrest Street Hamilton, ON L8E 3Y6
5 Beds
2 Baths
1,812 SqFt
UPDATED:
12/23/2024 05:31 AM
Key Details
Property Type Single Family Home
Sub Type Detached
Listing Status Active
Purchase Type For Sale
Square Footage 1,812 sqft
Price per Sqft $485
MLS Listing ID 40684880
Style Backsplit
Bedrooms 5
Full Baths 2
Abv Grd Liv Area 1,812
Originating Board Hamilton - Burlington
Annual Tax Amount $5,481
Property Description
an updated kitchen with stainless steel appliances a great sized living and formal dinging room. Upstairs
welcomes you with 3 generous sized bedrooms and an updated 4 pc main bathroom. Once on the lower level
you'll find the fully above grade finished rec room, additional bedroom and another full 3 pc bathroom. The
basement of this home offers a 5th bedroom, office space, a full laundry that can be converted to another full
bath, plus a fully separate entrance providing a great in-law suite potential. Walking out the rear patio door the
backyard welcomes you into a great space for entertaining with a deck, covered hot tub, projector screen and
more! With plenty of updates over the years this home really is a must see!!
Location
Province ON
County Hamilton
Area 27 - Hamilton East
Zoning C
Direction Bow Valley to Colcrest
Rooms
Other Rooms Shed(s)
Basement Full, Finished
Kitchen 1
Interior
Interior Features Auto Garage Door Remote(s), In-law Capability
Heating Forced Air, Natural Gas
Cooling Central Air
Fireplaces Number 1
Fireplaces Type Family Room, Wood Burning
Fireplace Yes
Appliance Water Heater Owned, Dishwasher, Dryer, Hot Water Tank Owned, Refrigerator, Stove, Washer
Laundry In-Suite
Exterior
Parking Features Attached Garage, Concrete
Garage Spaces 1.5
Roof Type Asphalt Shing
Porch Deck
Lot Frontage 40.01
Lot Depth 98.95
Garage Yes
Building
Lot Description Urban, Pie Shaped Lot, Public Transit, Quiet Area, Schools
Faces Bow Valley to Colcrest
Foundation Poured Concrete
Sewer Sewer (Municipal)
Water Municipal
Architectural Style Backsplit
Structure Type Brick
New Construction No
Others
Senior Community No
Tax ID 173120128
Ownership Freehold/None





